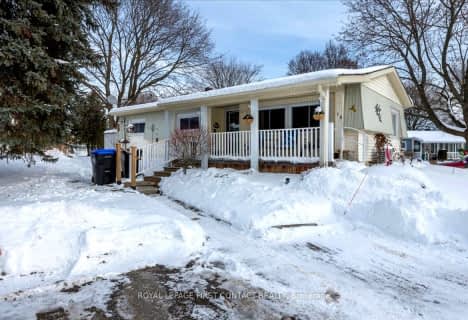Sold on Jun 09, 2021
Note: Property is not currently for sale or for rent.

-
Type: Other
-
Style: Bungalow
-
Lot Size: 0 x 0
-
Age: 31-50 years
-
Taxes: $1,552 per year
-
Days on Site: 23 Days
-
Added: Jul 04, 2023 (3 weeks on market)
-
Updated:
-
Last Checked: 3 months ago
-
MLS®#: N6309240
-
Listed By: Sutton group incentive realty inc. brokerage
LOVELY SOUTH PARK 3 BEDROOM ROYAL MODEL WITH A SWEET ADDED ROOM WITH LOTS OF WINDOWS AND BRIGHT LIGHT FOR YOUR WONDERFUL PLANTS OR A NICE READING ROOM. THIS ADDED BONUS ROOM HAS TWO DOORS AND ONE GOES OUT TO THE NICE QUIET DECK WITH AMAZING PRIVACY TO ENJOY YOUR QUIET TIME, BE IT WINE OR TEA. THIS HOME HAS BEEN WELL MAINTAINED AND IS VERY CLEAN AND SHOWS VERY WELL. STACKING WASHER & DRYER , CUT OUT TUB FOR EASY ENTRANCE TO SHOWER, UPGRADES IN BATHROOM, EAVESTROPH GUARDS, 200 AMP ELECTRICAL PANEL , WELL LOVED HOME. COME VISIT AS SOON AS YOU CAN ! THIS ONE WON'T LAST LONG !!! NEW FEES $639.72 NEW TAXES $129.30
Property Details
Facts for 69 Hawthorne Drive, Innisfil
Status
Days on Market: 23
Last Status: Sold
Sold Date: Jun 09, 2021
Closed Date: Jul 29, 2021
Expiry Date: Aug 17, 2021
Sold Price: $245,000
Unavailable Date: Nov 30, -0001
Input Date: May 19, 2021
Prior LSC: Sold
Property
Status: Sale
Property Type: Other
Style: Bungalow
Age: 31-50
Area: Innisfil
Community: Rural Innisfil
Availability Date: FLEX
Assessment Year: 2021
Inside
Bedrooms: 3
Bathrooms: 1
Kitchens: 1
Rooms: 8
Air Conditioning: Central Air
Washrooms: 1
Building
Basement: None
Exterior: Alum Siding
Exterior: Shingle
Elevator: N
Water Supply Type: Comm Well
Parking
Covered Parking Spaces: 2
Total Parking Spaces: 2
Fees
Tax Year: 2021
Tax Legal Description: 983 Lockhart Road, Con. 10 N, Pt. Lots 24 & 25
Taxes: $1,552
Additional Mo Fees: 639.72
Land
Cross Street: Lockhart To Weeping
Municipality District: Innisfil
Parcel Number: 580790034
Sewer: Sewers
Acres: < .50
Zoning: Residential
Rooms
Room details for 69 Hawthorne Drive, Innisfil
| Type | Dimensions | Description |
|---|---|---|
| Living Main | 4.17 x 4.42 | Broadloom |
| Dining Main | 2.36 x 2.44 | Broadloom |
| Sunroom Main | 2.44 x 3.66 | |
| Kitchen Main | 2.44 x 4.24 | |
| Prim Bdrm Main | 3.17 x 3.53 | Broadloom |
| Br Main | 2.92 x 3.17 | Broadloom |
| Br Main | 2.36 x 3.17 | Broadloom |
| Bathroom Main | - |
| XXXXXXXX | XXX XX, XXXX |
XXXX XXX XXXX |
$XXX,XXX |
| XXX XX, XXXX |
XXXXXX XXX XXXX |
$XXX,XXX | |
| XXXXXXXX | XXX XX, XXXX |
XXXX XXX XXXX |
$XXX,XXX |
| XXX XX, XXXX |
XXXXXX XXX XXXX |
$XXX,XXX |
| XXXXXXXX XXXX | XXX XX, XXXX | $279,900 XXX XXXX |
| XXXXXXXX XXXXXX | XXX XX, XXXX | $289,900 XXX XXXX |
| XXXXXXXX XXXX | XXX XX, XXXX | $245,000 XXX XXXX |
| XXXXXXXX XXXXXX | XXX XX, XXXX | $250,000 XXX XXXX |

Lake Simcoe Public School
Elementary: PublicSt Francis of Assisi Elementary School
Elementary: CatholicHoly Cross Catholic School
Elementary: CatholicHyde Park Public School
Elementary: PublicGoodfellow Public School
Elementary: PublicAlcona Glen Elementary School
Elementary: PublicSimcoe Alternative Secondary School
Secondary: PublicBarrie North Collegiate Institute
Secondary: PublicSt Peter's Secondary School
Secondary: CatholicNantyr Shores Secondary School
Secondary: PublicEastview Secondary School
Secondary: PublicInnisdale Secondary School
Secondary: Public- 1 bath
- 3 bed
- 700 sqft
18 Hawthorne Drive, Innisfil, Ontario • L9S 1P7 • Rural Innisfil

