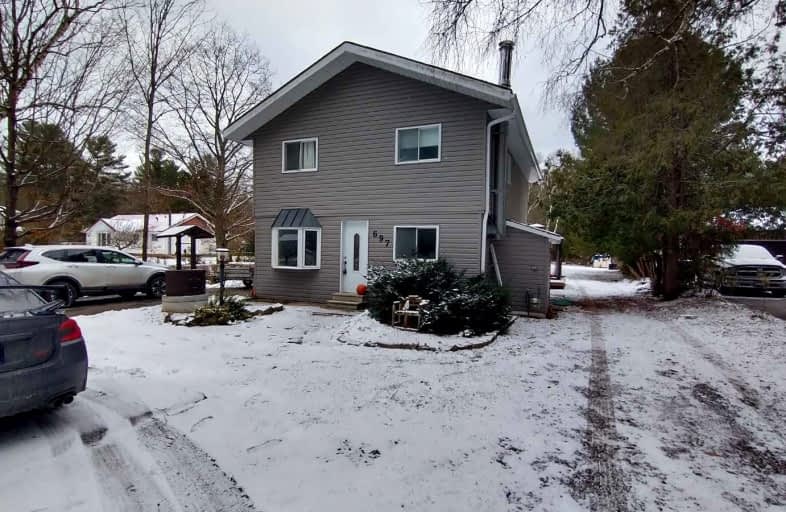Leased on Feb 17, 2022
Note: Property is not currently for sale or for rent.

-
Type: Detached
-
Style: 2-Storey
-
Size: 1500 sqft
-
Lease Term: 1 Year
-
Possession: Immediayely
-
All Inclusive: N
-
Lot Size: 60 x 250 Feet
-
Age: No Data
-
Days on Site: 83 Days
-
Added: Nov 26, 2021 (2 months on market)
-
Updated:
-
Last Checked: 3 months ago
-
MLS®#: N5443106
-
Listed By: Re/max realtron realty inc., brokerage
Welcome To Beautiful Alcona. Steps Away From Lake Simcoe. 3 Bedroom Home On . Ravine To Be Enjoyed From Sun-Filled Deck. Renovated With Living & Dining. Location, Minutes To Lake Simcoe . Fantastic Lot Size Close To Schools , Shopping Centers Fresh Paint & Pot Light
Extras
All Chattels Included For Tenant Use And Belong To Landlord: 1 Fridge, 1 Stove, D/W, Cac, Elf's, Deck, & , 1 Washer, 1 Dryer
Property Details
Facts for 697 Pinegrove Avenue, Innisfil
Status
Days on Market: 83
Last Status: Leased
Sold Date: Feb 17, 2022
Closed Date: Feb 22, 2022
Expiry Date: May 22, 2022
Sold Price: $2,300
Unavailable Date: Feb 17, 2022
Input Date: Nov 26, 2021
Property
Status: Lease
Property Type: Detached
Style: 2-Storey
Size (sq ft): 1500
Area: Innisfil
Community: Alcona
Availability Date: Immediayely
Inside
Bedrooms: 3
Bathrooms: 2
Kitchens: 1
Rooms: 8
Den/Family Room: No
Air Conditioning: Central Air
Fireplace: No
Laundry: Ensuite
Washrooms: 2
Utilities
Utilities Included: N
Building
Basement: None
Heat Type: Forced Air
Heat Source: Gas
Exterior: Vinyl Siding
Private Entrance: N
Water Supply: Well
Special Designation: Unknown
Parking
Driveway: Private
Parking Included: Yes
Garage Spaces: 4
Garage Type: None
Covered Parking Spaces: 4
Total Parking Spaces: 4
Fees
Cable Included: No
Central A/C Included: Yes
Common Elements Included: No
Heating Included: No
Hydro Included: No
Water Included: Yes
Land
Cross Street: 25th Sideroad- Pineg
Municipality District: Innisfil
Fronting On: North
Pool: None
Sewer: Septic
Lot Depth: 250 Feet
Lot Frontage: 60 Feet
Rooms
Room details for 697 Pinegrove Avenue, Innisfil
| Type | Dimensions | Description |
|---|---|---|
| Kitchen Flat | 3.60 x 3.71 | W/O To Yard |
| Dining Flat | 2.92 x 3.35 | W/O To Yard |
| Living Flat | 7.34 x 3.38 | Laminate |
| Office Flat | 2.93 x 2.43 | Ceiling Fan |
| Den Ground | 1.86 x 2.56 | Laminate |
| Prim Bdrm Upper | 2.77 x 6.15 | |
| 2nd Br Upper | 2.89 x 4.93 | |
| 3rd Br Upper | 2.83 x 4.72 |
| XXXXXXXX | XXX XX, XXXX |
XXXXXX XXX XXXX |
$X,XXX |
| XXX XX, XXXX |
XXXXXX XXX XXXX |
$X,XXX | |
| XXXXXXXX | XXX XX, XXXX |
XXXXXXX XXX XXXX |
|
| XXX XX, XXXX |
XXXXXX XXX XXXX |
$X,XXX | |
| XXXXXXXX | XXX XX, XXXX |
XXXX XXX XXXX |
$XXX,XXX |
| XXX XX, XXXX |
XXXXXX XXX XXXX |
$XXX,XXX |
| XXXXXXXX XXXXXX | XXX XX, XXXX | $2,300 XXX XXXX |
| XXXXXXXX XXXXXX | XXX XX, XXXX | $2,300 XXX XXXX |
| XXXXXXXX XXXXXXX | XXX XX, XXXX | XXX XXXX |
| XXXXXXXX XXXXXX | XXX XX, XXXX | $2,200 XXX XXXX |
| XXXXXXXX XXXX | XXX XX, XXXX | $610,000 XXX XXXX |
| XXXXXXXX XXXXXX | XXX XX, XXXX | $569,900 XXX XXXX |

Shanty Bay Public School
Elementary: PublicSt Francis of Assisi Elementary School
Elementary: CatholicHoly Cross Catholic School
Elementary: CatholicHyde Park Public School
Elementary: PublicGoodfellow Public School
Elementary: PublicAlcona Glen Elementary School
Elementary: PublicSt Joseph's Separate School
Secondary: CatholicBarrie North Collegiate Institute
Secondary: PublicSt Peter's Secondary School
Secondary: CatholicNantyr Shores Secondary School
Secondary: PublicEastview Secondary School
Secondary: PublicInnisdale Secondary School
Secondary: Public

