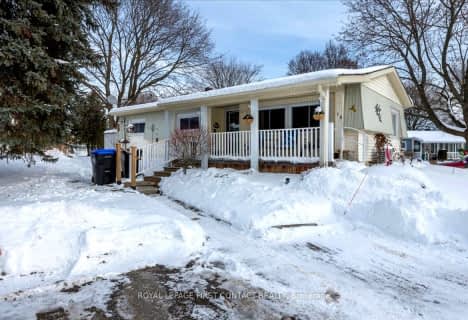Note: Property is not currently for sale or for rent.

-
Type: Detached
-
Style: 2-Storey
-
Lot Size: 51.25 x 138
-
Age: 16-30 years
-
Taxes: $2,300 per year
-
Days on Site: 2 Days
-
Added: Jul 02, 2023 (2 days on market)
-
Updated:
-
Last Checked: 3 months ago
-
MLS®#: N6286090
-
Listed By: Coldwell banker the real estate centre, brokerage
Super Investment Property, Cottage Or 1st Time Home Buyer! Located In Alcona On A Quiet Street Steps To Lake Simcoe. Walk To Innisfil Beach Park At End Of Road As Well As Walking Distance To Schools, Library, Restaurants, Banks, Shops & All Other Amenities. New Roof/Eaves/Furnace 2015, All Appliances Included. On Municipal Services, Large Treed Fenced Lot W/Room For Expansion.
Property Details
Facts for 793 Roberts Road, Innisfil
Status
Days on Market: 2
Last Status: Sold
Sold Date: May 27, 2017
Closed Date: Jul 31, 2017
Expiry Date: Aug 31, 2017
Sold Price: $339,900
Unavailable Date: Nov 30, -0001
Input Date: Nov 16, 2017
Property
Status: Sale
Property Type: Detached
Style: 2-Storey
Age: 16-30
Area: Innisfil
Community: Alcona
Availability Date: FLEX
Inside
Bedrooms: 3
Bathrooms: 1
Kitchens: 1
Rooms: 7
Air Conditioning: None
Washrooms: 1
Building
Basement: None
Exterior: Wood
Elevator: N
Parking
Driveway: Other
Covered Parking Spaces: 5
Total Parking Spaces: 5
Fees
Tax Year: 2016
Tax Legal Description: LOT 3 PLAN 929 INNISFIL TWP
Taxes: $2,300
Land
Cross Street: 25th S.R. To Roberts
Municipality District: Innisfil
Pool: None
Sewer: Sewers
Lot Depth: 138
Lot Frontage: 51.25
Acres: < .50
Zoning: RES
Rooms
Room details for 793 Roberts Road, Innisfil
| Type | Dimensions | Description |
|---|---|---|
| Living Main | 3.14 x 4.77 | |
| Dining Main | 3.30 x 3.42 | |
| Kitchen Main | 2.31 x 3.42 | |
| Prim Bdrm 2nd | 2.71 x 3.07 | |
| Br 2nd | 2.23 x 3.27 | |
| Br 2nd | 2.36 x 2.31 | |
| Bathroom 2nd | - |
| XXXXXXXX | XXX XX, XXXX |
XXXX XXX XXXX |
$XXX,XXX |
| XXX XX, XXXX |
XXXXXX XXX XXXX |
$XXX,XXX | |
| XXXXXXXX | XXX XX, XXXX |
XXXX XXX XXXX |
$XXX,XXX |
| XXX XX, XXXX |
XXXXXX XXX XXXX |
$XXX,XXX | |
| XXXXXXXX | XXX XX, XXXX |
XXXXXXXX XXX XXXX |
|
| XXX XX, XXXX |
XXXXXX XXX XXXX |
$XXX,XXX | |
| XXXXXXXX | XXX XX, XXXX |
XXXXXXX XXX XXXX |
|
| XXX XX, XXXX |
XXXXXX XXX XXXX |
$XXX,XXX | |
| XXXXXXXX | XXX XX, XXXX |
XXXXXXXX XXX XXXX |
|
| XXX XX, XXXX |
XXXXXX XXX XXXX |
$XXX,XXX | |
| XXXXXXXX | XXX XX, XXXX |
XXXXXXX XXX XXXX |
|
| XXX XX, XXXX |
XXXXXX XXX XXXX |
$XXX,XXX | |
| XXXXXXXX | XXX XX, XXXX |
XXXXXXX XXX XXXX |
|
| XXX XX, XXXX |
XXXXXX XXX XXXX |
$XXX,XXX | |
| XXXXXXXX | XXX XX, XXXX |
XXXXXXXX XXX XXXX |
|
| XXX XX, XXXX |
XXXXXX XXX XXXX |
$XXX,XXX | |
| XXXXXXXX | XXX XX, XXXX |
XXXX XXX XXXX |
$XXX,XXX |
| XXX XX, XXXX |
XXXXXX XXX XXXX |
$XXX,XXX |
| XXXXXXXX XXXX | XXX XX, XXXX | $720,000 XXX XXXX |
| XXXXXXXX XXXXXX | XXX XX, XXXX | $699,900 XXX XXXX |
| XXXXXXXX XXXX | XXX XX, XXXX | $445,000 XXX XXXX |
| XXXXXXXX XXXXXX | XXX XX, XXXX | $464,900 XXX XXXX |
| XXXXXXXX XXXXXXXX | XXX XX, XXXX | XXX XXXX |
| XXXXXXXX XXXXXX | XXX XX, XXXX | $469,900 XXX XXXX |
| XXXXXXXX XXXXXXX | XXX XX, XXXX | XXX XXXX |
| XXXXXXXX XXXXXX | XXX XX, XXXX | $499,000 XXX XXXX |
| XXXXXXXX XXXXXXXX | XXX XX, XXXX | XXX XXXX |
| XXXXXXXX XXXXXX | XXX XX, XXXX | $449,000 XXX XXXX |
| XXXXXXXX XXXXXXX | XXX XX, XXXX | XXX XXXX |
| XXXXXXXX XXXXXX | XXX XX, XXXX | $419,900 XXX XXXX |
| XXXXXXXX XXXXXXX | XXX XX, XXXX | XXX XXXX |
| XXXXXXXX XXXXXX | XXX XX, XXXX | $459,900 XXX XXXX |
| XXXXXXXX XXXXXXXX | XXX XX, XXXX | XXX XXXX |
| XXXXXXXX XXXXXX | XXX XX, XXXX | $469,900 XXX XXXX |
| XXXXXXXX XXXX | XXX XX, XXXX | $339,900 XXX XXXX |
| XXXXXXXX XXXXXX | XXX XX, XXXX | $349,000 XXX XXXX |

Lake Simcoe Public School
Elementary: PublicKillarney Beach Public School
Elementary: PublicSt Francis of Assisi Elementary School
Elementary: CatholicHoly Cross Catholic School
Elementary: CatholicGoodfellow Public School
Elementary: PublicAlcona Glen Elementary School
Elementary: PublicOur Lady of the Lake Catholic College High School
Secondary: CatholicKeswick High School
Secondary: PublicSt Peter's Secondary School
Secondary: CatholicNantyr Shores Secondary School
Secondary: PublicEastview Secondary School
Secondary: PublicInnisdale Secondary School
Secondary: Public- 1 bath
- 3 bed
- 700 sqft
18 Hawthorne Drive, Innisfil, Ontario • L9S 1P7 • Rural Innisfil

