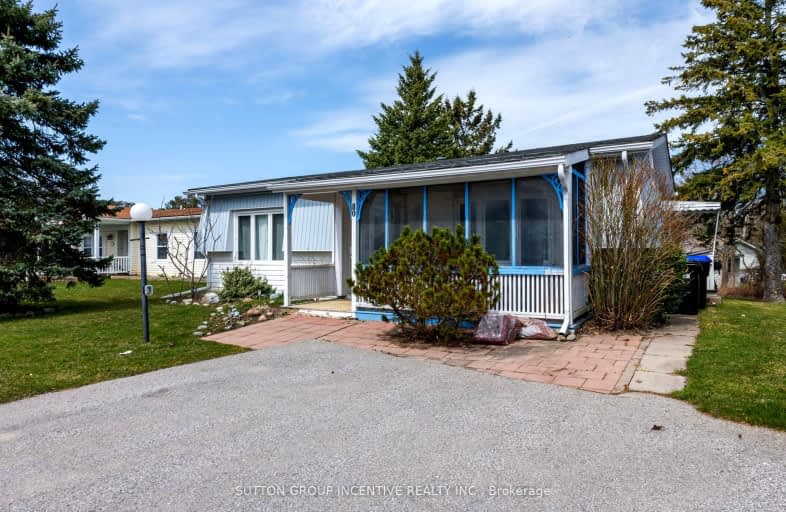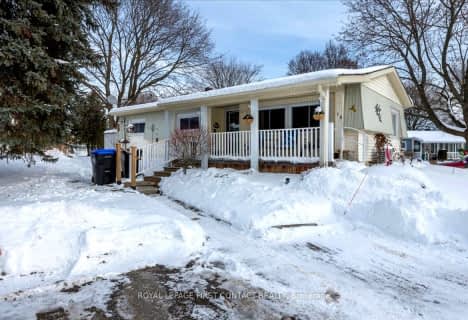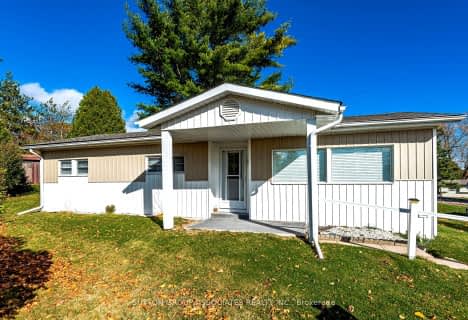Car-Dependent
- Most errands require a car.
27
/100
Somewhat Bikeable
- Most errands require a car.
26
/100

Lake Simcoe Public School
Elementary: Public
5.51 km
St Francis of Assisi Elementary School
Elementary: Catholic
4.93 km
Holy Cross Catholic School
Elementary: Catholic
2.96 km
Hyde Park Public School
Elementary: Public
3.94 km
Goodfellow Public School
Elementary: Public
2.51 km
Alcona Glen Elementary School
Elementary: Public
4.01 km
Simcoe Alternative Secondary School
Secondary: Public
11.32 km
Barrie North Collegiate Institute
Secondary: Public
11.79 km
St Peter's Secondary School
Secondary: Catholic
6.36 km
Nantyr Shores Secondary School
Secondary: Public
4.72 km
Eastview Secondary School
Secondary: Public
10.29 km
Innisdale Secondary School
Secondary: Public
9.90 km
-
Innisfil Beach Park
676 Innisfil Beach Rd, Innisfil ON 3.69km -
The Queensway Park
Barrie ON 4.37km -
Bayshore Park
Ontario 5.61km
-
Pace Credit Union
1040 Innisfil Beach Rd, Innisfil ON L9S 2M5 3.74km -
TD Bank Financial Group
945 Innisfil Beach Rd, Innisfil ON L9S 1V3 3.81km -
RBC Royal Bank
1501 Innisfil Beach Rd, Innisfil ON L9S 4B2 4.54km






