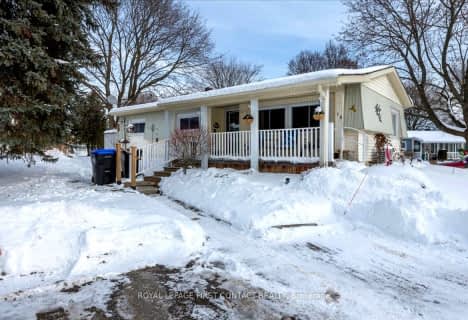Note: Property is not currently for sale or for rent.

-
Type: Detached
-
Style: Bungalow
-
Lot Size: 0 x 0
-
Age: No Data
-
Taxes: $3,076 per year
-
Days on Site: 7 Days
-
Added: Jul 05, 2023 (1 week on market)
-
Updated:
-
Last Checked: 3 months ago
-
MLS®#: N6264559
-
Listed By: Keller williams experience realty, brokerage
Internet Remarks: THE WELCOME MAT IS OUT! Welcome to the thriving town of Innisfil. This terrific GEM has all amenities right at your fingertips. YMCA, shopping, church, restage and TV zone. This space is large enough for a home gym and play zone for any children. A HUGE 4 piece Bathroom has double sinks, tiled shower with glass dourants, library, a mere 10 minute walk brings you to Innisfil Beach Park and a free beach pass being a resident of Innsifil. An immediate feeling of home is felt with its all brick exterior, paved driveway, double garage, quaint covered porch and beautiful landscaping. The Foyer with ceramic floors, double wide closeors, pot lighting, and built in storage. Sharing this space is the Laundry Zone. Other tasteful finishes include, neutral paint, loads of storage, pot lightint storage and inside entry to garage leads to the primary living space in this ranch style bungalow. An inviting Living Room has solid oak floors, cut out detag, reverse osmosis wat
Property Details
Facts for 846 Leslie Drive, Innisfil
Status
Days on Market: 7
Last Status: Sold
Sold Date: Aug 01, 2013
Closed Date: Aug 01, 2013
Expiry Date: Oct 25, 2013
Sold Price: $341,500
Unavailable Date: Nov 30, -0001
Input Date: Jul 25, 2013
Prior LSC: Listing with no contract changes
Property
Status: Sale
Property Type: Detached
Style: Bungalow
Area: Innisfil
Community: Alcona
Availability Date: TBA
Inside
Bedrooms: 3
Bathrooms: 2
Kitchens: 1
Washrooms: 2
Building
Basement: Finished
Basement 2: Full
Exterior: Brick
UFFI: No
Parking
Driveway: Other
Fees
Tax Year: 2012
Tax Legal Description: PCL PLAN-1 SEC 51M643; LT 91 PL 5M643 INNISFIL; T/
Taxes: $3,076
Land
Cross Street: Innisfil Beach Road,
Municipality District: Innisfil
Fronting On: North
Parcel Number: 580750328
Sewer: Sewers
Lot Irregularities: 37.2M X 15M (121.9Ft
Acres: < .50
Zoning: RES,
Rooms
Room details for 846 Leslie Drive, Innisfil
| Type | Dimensions | Description |
|---|---|---|
| Living Main | 3.65 x 3.70 | |
| Dining Main | - | |
| Kitchen Main | 4.80 x 4.24 | Eat-In Kitchen |
| Br Main | 3.42 x 3.22 | |
| Bathroom Main | - | |
| Prim Bdrm Main | 4.06 x 3.60 | |
| Br Main | 3.42 x 2.59 | |
| Cold/Cant Bsmt | - | |
| Bathroom Bsmt | - | |
| Laundry Bsmt | 3.22 x 3.81 | |
| Family Bsmt | 8.99 x 5.15 |
| XXXXXXXX | XXX XX, XXXX |
XXXX XXX XXXX |
$XXX,XXX |
| XXX XX, XXXX |
XXXXXX XXX XXXX |
$XXX,XXX | |
| XXXXXXXX | XXX XX, XXXX |
XXXX XXX XXXX |
$XXX,XXX |
| XXX XX, XXXX |
XXXXXX XXX XXXX |
$XXX,XXX |
| XXXXXXXX XXXX | XXX XX, XXXX | $341,500 XXX XXXX |
| XXXXXXXX XXXXXX | XXX XX, XXXX | $349,900 XXX XXXX |
| XXXXXXXX XXXX | XXX XX, XXXX | $183,500 XXX XXXX |
| XXXXXXXX XXXXXX | XXX XX, XXXX | $185,900 XXX XXXX |

Lake Simcoe Public School
Elementary: PublicKillarney Beach Public School
Elementary: PublicSt Francis of Assisi Elementary School
Elementary: CatholicHoly Cross Catholic School
Elementary: CatholicGoodfellow Public School
Elementary: PublicAlcona Glen Elementary School
Elementary: PublicOur Lady of the Lake Catholic College High School
Secondary: CatholicKeswick High School
Secondary: PublicSt Peter's Secondary School
Secondary: CatholicNantyr Shores Secondary School
Secondary: PublicEastview Secondary School
Secondary: PublicInnisdale Secondary School
Secondary: Public- 1 bath
- 3 bed
- 700 sqft
18 Hawthorne Drive, Innisfil, Ontario • L9S 1P7 • Rural Innisfil

