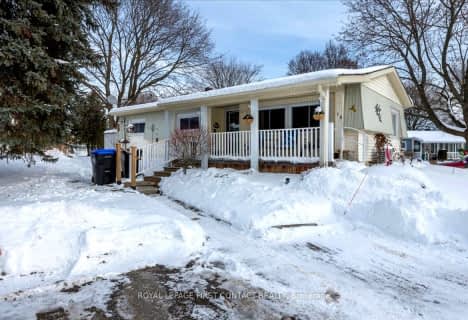Car-Dependent
- Almost all errands require a car.
0
/100
Somewhat Bikeable
- Most errands require a car.
26
/100

Lake Simcoe Public School
Elementary: Public
5.56 km
St Francis of Assisi Elementary School
Elementary: Catholic
4.98 km
Holy Cross Catholic School
Elementary: Catholic
2.98 km
Hyde Park Public School
Elementary: Public
4.05 km
Goodfellow Public School
Elementary: Public
2.50 km
Alcona Glen Elementary School
Elementary: Public
4.09 km
Simcoe Alternative Secondary School
Secondary: Public
11.43 km
Barrie North Collegiate Institute
Secondary: Public
11.88 km
St Peter's Secondary School
Secondary: Catholic
6.49 km
Nantyr Shores Secondary School
Secondary: Public
4.77 km
Eastview Secondary School
Secondary: Public
10.36 km
Innisdale Secondary School
Secondary: Public
10.03 km
-
Innisfil Beach Park
676 Innisfil Beach Rd, Innisfil ON 3.66km -
The Queensway Park
Barrie ON 4.48km -
Hurst Park
Barrie ON 6.21km
-
Pace Credit Union
1040 Innisfil Beach Rd, Innisfil ON L9S 2M5 3.78km -
TD Bank Financial Group
1054 Innisfil Beach Rd, Innisfil ON L9S 4T9 3.78km -
TD Bank Financial Group
945 Innisfil Beach Rd, Innisfil ON L9S 1V3 3.84km

