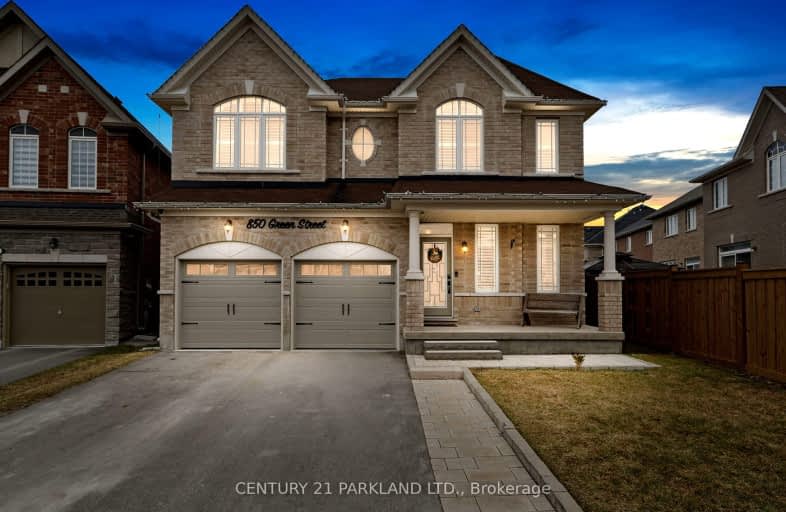Sold on Apr 08, 2024
Note: Property is not currently for sale or for rent.

-
Type: Detached
-
Style: 2-Storey
-
Size: 3000 sqft
-
Lot Size: 40 x 106 Feet
-
Age: 6-15 years
-
Taxes: $6,022 per year
-
Days on Site: 21 Days
-
Added: Mar 18, 2024 (3 weeks on market)
-
Updated:
-
Last Checked: 3 months ago
-
MLS®#: N8158156
-
Listed By: Century 21 parkland ltd.
See Virtual Tour & Interactive Floor Plan Of This Stunning 4-bedroom, 4.5-Bath 3067 SF Residence(plus finished bsmt) Boasting A Swim Spa For Ultimate Relaxation!. A Truly Well Kept And Very Well Updated Gem Of A Home With Too Many Features To List(see attachment). 850 Green St Is Bright & Spacious. It Boasts California Shutters Top To Bottom & A Fabulous Entertainers Main Flr Layout That Features An Over Sized Kitchen With Servers Stn, & A Breakfast Area That Overlooks A Large Living Room That Has Built Ins & A Wet Bar! A Gorgeous Out-Door Backyard Retreat Awaits(Over $65K Spent) With Extensive Landscaping That Includes An All-Year Round Swim SpavFor Excercise, Playtime & Downtime. Downstairs You Will Find A Brand New Professionally Finished Basement With Exercise Room(Bdrm) Wet Bar & 3 Pc Ensuite. Upstairs Bedrooms Are Very Spacious And Feature California Shutters, Closet Built Ins & Ensuites. Don't Miss This Gem Of A Home!
Extras
OPEN HOUSE SAT MAR 30 2-4pm
Property Details
Facts for 850 Green Street, Innisfil
Status
Days on Market: 21
Last Status: Sold
Sold Date: Apr 08, 2024
Closed Date: Jun 27, 2024
Expiry Date: Jul 31, 2024
Sold Price: $1,200,000
Unavailable Date: Apr 09, 2024
Input Date: Mar 20, 2024
Property
Status: Sale
Property Type: Detached
Style: 2-Storey
Size (sq ft): 3000
Age: 6-15
Area: Innisfil
Community: Lefroy
Availability Date: 90 Days
Inside
Bedrooms: 4
Bathrooms: 5
Kitchens: 1
Rooms: 10
Den/Family Room: No
Air Conditioning: Central Air
Fireplace: Yes
Laundry Level: Upper
Washrooms: 5
Building
Basement: Finished
Heat Type: Forced Air
Heat Source: Gas
Exterior: Brick
Exterior: Stone
Elevator: N
UFFI: No
Energy Certificate: N
Water Supply: Municipal
Special Designation: Unknown
Parking
Driveway: Private
Garage Spaces: 2
Garage Type: Built-In
Covered Parking Spaces: 2
Total Parking Spaces: 4
Fees
Tax Year: 2024
Tax Legal Description: Lot 35A Plan 51M-1127
Taxes: $6,022
Highlights
Feature: Beach
Feature: Fenced Yard
Feature: Marina
Feature: Park
Land
Cross Street: 20th Sideroad/Killar
Municipality District: Innisfil
Fronting On: South
Parcel Number: 580650974
Pool: None
Sewer: Sewers
Lot Depth: 106 Feet
Lot Frontage: 40 Feet
Lot Irregularities: Rear 54.62 West 99.07
Additional Media
- Virtual Tour: https://media.amazingphotovideo.com/sites/dxqpqbe/unbranded
Rooms
Room details for 850 Green Street, Innisfil
| Type | Dimensions | Description |
|---|---|---|
| Living Main | 5.14 x 5.41 | Hardwood Floor, B/I Bookcase, Wet Bar |
| Dining Main | 4.10 x 4.63 | Hardwood Floor, Wainscoting, Large Window |
| Kitchen Main | 3.86 x 4.07 | Porcelain Floor, Granite Counter, Stainless Steel Appl |
| Breakfast Main | 3.30 x 4.06 | Porcelain Floor, Walk-Out, O/Looks Backyard |
| Office Main | 2.64 x 3.52 | Hardwood Floor, Large Window |
| Prim Bdrm 2nd | 5.18 x 5.93 | 5 Pc Ensuite, W/I Closet, Closet Organizers |
| 2nd Br 2nd | 4.32 x 5.01 | 4 Pc Ensuite, W/I Closet, Closet Organizers |
| 3rd Br 2nd | 3.62 x 4.00 | Semi Ensuite, W/I Closet, Large Window |
| 4th Br 2nd | 3.33 x 3.63 | Semi Ensuite, Double Closet, Closet Organizers |
| Laundry 2nd | 1.81 x 2.25 | Ceramic Floor, Laundry Sink, Custom Counter |
| Exercise Bsmt | 3.00 x 4.35 | Vinyl Floor |
| Rec Bsmt | 6.95 x 9.20 | Vinyl Floor, Wet Bar, 3 Pc Bath |
| XXXXXXXX | XXX XX, XXXX |
XXXXXX XXX XXXX |
$X,XXX,XXX |
| XXXXXXXX XXXXXX | XXX XX, XXXX | $1,199,000 XXX XXXX |
Car-Dependent
- Almost all errands require a car.

École élémentaire publique L'Héritage
Elementary: PublicChar-Lan Intermediate School
Elementary: PublicSt Peter's School
Elementary: CatholicHoly Trinity Catholic Elementary School
Elementary: CatholicÉcole élémentaire catholique de l'Ange-Gardien
Elementary: CatholicWilliamstown Public School
Elementary: PublicÉcole secondaire publique L'Héritage
Secondary: PublicCharlottenburgh and Lancaster District High School
Secondary: PublicSt Lawrence Secondary School
Secondary: PublicÉcole secondaire catholique La Citadelle
Secondary: CatholicHoly Trinity Catholic Secondary School
Secondary: CatholicCornwall Collegiate and Vocational School
Secondary: Public

