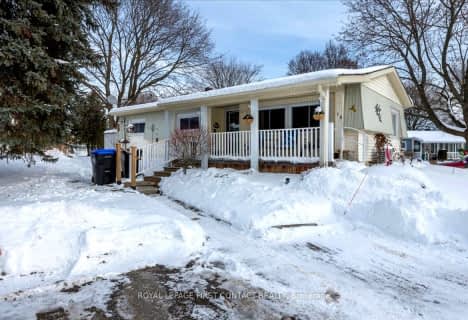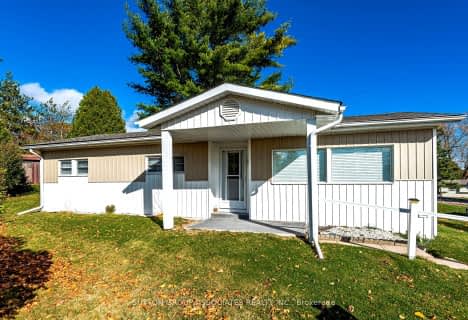
Lake Simcoe Public School
Elementary: Public
3.51 km
St Francis of Assisi Elementary School
Elementary: Catholic
2.80 km
Holy Cross Catholic School
Elementary: Catholic
0.65 km
Hyde Park Public School
Elementary: Public
5.95 km
Goodfellow Public School
Elementary: Public
0.13 km
Alcona Glen Elementary School
Elementary: Public
2.43 km
Our Lady of the Lake Catholic College High School
Secondary: Catholic
14.52 km
Keswick High School
Secondary: Public
13.69 km
St Peter's Secondary School
Secondary: Catholic
8.00 km
Nantyr Shores Secondary School
Secondary: Public
2.69 km
Eastview Secondary School
Secondary: Public
12.53 km
Innisdale Secondary School
Secondary: Public
11.50 km







