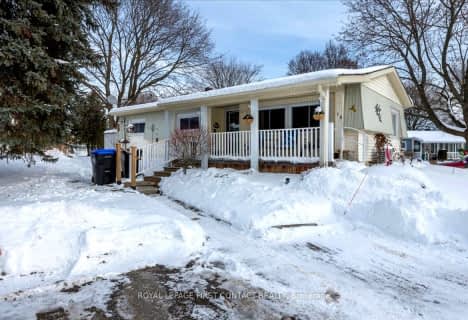Sold on Jun 01, 2019
Note: Property is not currently for sale or for rent.

-
Type: Detached
-
Style: 1 1/2 Storey
-
Lot Size: 45 x 200
-
Age: 51-99 years
-
Taxes: $2,306 per year
-
Days on Site: 47 Days
-
Added: Jul 03, 2023 (1 month on market)
-
Updated:
-
Last Checked: 3 months ago
-
MLS®#: N6293694
-
Listed By: Royal lepage first contact realty brokerage
Welcome to 865 10th line in Innisfil. This charming home is on a 45x200 ft treed lot. Good sized driveway for 4 cars. Main floor bedroom for downsizers or turn it into a home office or rec room. The kitchen has been renovated with new cabinets and granite countertops. The main floor also boasts a large 4 piece bathroom. The second floor has 2 good sized bedrooms and another 4 piece bathroom. This home is full of character and is a great purchase for first time home buyers or investors.
Property Details
Facts for 865 10th Line, Innisfil
Status
Days on Market: 47
Last Status: Sold
Sold Date: Jun 01, 2019
Closed Date: Jun 20, 2019
Expiry Date: Jul 16, 2019
Sold Price: $335,000
Unavailable Date: Nov 30, -0001
Input Date: Apr 16, 2019
Prior LSC: Sold
Property
Status: Sale
Property Type: Detached
Style: 1 1/2 Storey
Age: 51-99
Area: Innisfil
Community: Rural Innisfil
Availability Date: FLEX
Assessment Amount: $218,000
Assessment Year: 2018
Inside
Bedrooms: 3
Bathrooms: 2
Kitchens: 1
Rooms: 7
Air Conditioning: None
Washrooms: 2
Building
Basement: Crawl Space
Basement 2: Unfinished
Exterior: Alum Siding
Water Supply Type: Artesian Wel
Parking
Covered Parking Spaces: 4
Total Parking Spaces: 4
Fees
Tax Year: 2018
Tax Legal Description: PT N 1/2 LT 25 CON 9 INNISFIL AS IN RO1411014 ; IN
Taxes: $2,306
Land
Cross Street: 25th Side Road And T
Municipality District: Innisfil
Parcel Number: 580780034
Pool: None
Sewer: Septic
Lot Depth: 200
Lot Frontage: 45
Acres: < .50
Zoning: Single Family Re
Rooms
Room details for 865 10th Line, Innisfil
| Type | Dimensions | Description |
|---|---|---|
| Living Main | 5.18 x 3.96 | Bay Window |
| Br Main | 3.35 x 3.35 | |
| Kitchen Main | 2.79 x 7.13 | |
| Br 2nd | 3.63 x 3.12 | |
| Br 2nd | 3.63 x 3.50 | |
| Bathroom Main | - | |
| Bathroom 2nd | - |
| XXXXXXXX | XXX XX, XXXX |
XXXX XXX XXXX |
$XXX,XXX |
| XXX XX, XXXX |
XXXXXX XXX XXXX |
$XXX,XXX | |
| XXXXXXXX | XXX XX, XXXX |
XXXXXXX XXX XXXX |
|
| XXX XX, XXXX |
XXXXXX XXX XXXX |
$XXX,XXX | |
| XXXXXXXX | XXX XX, XXXX |
XXXXXXX XXX XXXX |
|
| XXX XX, XXXX |
XXXXXX XXX XXXX |
$XXX,XXX | |
| XXXXXXXX | XXX XX, XXXX |
XXXXXXX XXX XXXX |
|
| XXX XX, XXXX |
XXXXXX XXX XXXX |
$XXX,XXX | |
| XXXXXXXX | XXX XX, XXXX |
XXXXXXX XXX XXXX |
|
| XXX XX, XXXX |
XXXXXX XXX XXXX |
$XXX,XXX |
| XXXXXXXX XXXX | XXX XX, XXXX | $335,000 XXX XXXX |
| XXXXXXXX XXXXXX | XXX XX, XXXX | $365,000 XXX XXXX |
| XXXXXXXX XXXXXXX | XXX XX, XXXX | XXX XXXX |
| XXXXXXXX XXXXXX | XXX XX, XXXX | $394,900 XXX XXXX |
| XXXXXXXX XXXXXXX | XXX XX, XXXX | XXX XXXX |
| XXXXXXXX XXXXXX | XXX XX, XXXX | $394,900 XXX XXXX |
| XXXXXXXX XXXXXXX | XXX XX, XXXX | XXX XXXX |
| XXXXXXXX XXXXXX | XXX XX, XXXX | $409,900 XXX XXXX |
| XXXXXXXX XXXXXXX | XXX XX, XXXX | XXX XXXX |
| XXXXXXXX XXXXXX | XXX XX, XXXX | $424,900 XXX XXXX |

Lake Simcoe Public School
Elementary: PublicSt Francis of Assisi Elementary School
Elementary: CatholicHoly Cross Catholic School
Elementary: CatholicHyde Park Public School
Elementary: PublicGoodfellow Public School
Elementary: PublicAlcona Glen Elementary School
Elementary: PublicSimcoe Alternative Secondary School
Secondary: PublicKeswick High School
Secondary: PublicSt Peter's Secondary School
Secondary: CatholicNantyr Shores Secondary School
Secondary: PublicEastview Secondary School
Secondary: PublicInnisdale Secondary School
Secondary: Public- 1 bath
- 3 bed
- 700 sqft
18 Hawthorne Drive, Innisfil, Ontario • L9S 1P7 • Rural Innisfil

