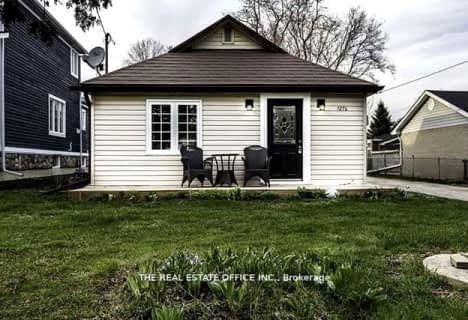Sold on Jun 22, 2016
Note: Property is not currently for sale or for rent.

-
Type: Detached
-
Style: Bungalow-Raised
-
Lot Size: 0 x 0
-
Age: No Data
-
Days on Site: 107 Days
-
Added: Jul 05, 2023 (3 months on market)
-
Updated:
-
Last Checked: 2 months ago
-
MLS®#: N6271338
-
Listed By: Re/max chay realty inc., brokerage
Internet Remarks: NEW THREE BEDROOM 1868 SQ.FT. RAISED BUNGALOW WITH OPEN CONCEPT,HARDWOOD FLOORS, CATHEDRAL CEILING, MAIN FLOOR LAUNDRYGAS FIREPLACE, 9 FT. CEILINGS, INSIDE ENTRANCE TO GARAGE, FINISHED LOFT ABOVE GARAGE COULD BE 4TH BEDROOM, OFFICE OR FAMILY ROOM. WALK TO LAKE , MARINAS, AreaSqFt: 1862.16, Finished AreaSqFt: 1862.16, Finished AreaSqM: 173, Property Size: -1/2A, Features: 9 Ft.+ Ceilings,Cathedral Ceiling,Floors Hardwood,Main Floor Laundry,,
Property Details
Facts for 883 Pine Avenue, Innisfil
Status
Days on Market: 107
Last Status: Sold
Sold Date: Jun 22, 2016
Closed Date: Jun 22, 2016
Expiry Date: Jun 07, 2016
Sold Price: $554,900
Unavailable Date: Nov 30, -0001
Input Date: Mar 07, 2016
Prior LSC: Expired
Property
Status: Sale
Property Type: Detached
Style: Bungalow-Raised
Area: Innisfil
Community: Rural Innisfil
Availability Date: T.B.A.
Inside
Bedrooms: 3
Bathrooms: 2
Kitchens: 1
Washrooms: 2
Building
Basement: Full
Basement 2: Unfinished
Exterior: Other
Exterior: Stone
UFFI: No
Fees
Tax Legal Description: PART 1 LOT 38 PLAN 54
Land
Cross Street: Killarney Beach /Pin
Municipality District: Innisfil
Fronting On: East
Parcel Number: 580550019
Sewer: Sewers
Lot Irregularities: 15X45.72 Metres
Acres: < .50
Zoning: RES,
Rooms
Room details for 883 Pine Avenue, Innisfil
| Type | Dimensions | Description |
|---|---|---|
| Kitchen Main | 3.75 x 5.02 | Eat-In Kitchen |
| Laundry Main | 1.98 x 2.13 | |
| Prim Bdrm Main | 3.50 x 4.24 | |
| Br Main | 3.47 x 3.37 | |
| Br Main | 3.47 x 3.37 | |
| Loft 2nd | 4.14 x 6.09 | |
| Bathroom Main | - | |
| Bathroom Main | - |
| XXXXXXXX | XXX XX, XXXX |
XXXX XXX XXXX |
$XXX,XXX |
| XXX XX, XXXX |
XXXXXX XXX XXXX |
$XXX,XXX | |
| XXXXXXXX | XXX XX, XXXX |
XXXXXXX XXX XXXX |
|
| XXX XX, XXXX |
XXXXXX XXX XXXX |
$XXX,XXX | |
| XXXXXXXX | XXX XX, XXXX |
XXXXXXX XXX XXXX |
|
| XXX XX, XXXX |
XXXXXX XXX XXXX |
$XXX,XXX | |
| XXXXXXXX | XXX XX, XXXX |
XXXX XXX XXXX |
$XXX,XXX |
| XXX XX, XXXX |
XXXXXX XXX XXXX |
$XXX,XXX | |
| XXXXXXXX | XXX XX, XXXX |
XXXXXXX XXX XXXX |
|
| XXX XX, XXXX |
XXXXXX XXX XXXX |
$XXX,XXX |
| XXXXXXXX XXXX | XXX XX, XXXX | $790,000 XXX XXXX |
| XXXXXXXX XXXXXX | XXX XX, XXXX | $799,900 XXX XXXX |
| XXXXXXXX XXXXXXX | XXX XX, XXXX | XXX XXXX |
| XXXXXXXX XXXXXX | XXX XX, XXXX | $724,000 XXX XXXX |
| XXXXXXXX XXXXXXX | XXX XX, XXXX | XXX XXXX |
| XXXXXXXX XXXXXX | XXX XX, XXXX | $749,000 XXX XXXX |
| XXXXXXXX XXXX | XXX XX, XXXX | $554,900 XXX XXXX |
| XXXXXXXX XXXXXX | XXX XX, XXXX | $554,900 XXX XXXX |
| XXXXXXXX XXXXXXX | XXX XX, XXXX | XXX XXXX |
| XXXXXXXX XXXXXX | XXX XX, XXXX | $519,900 XXX XXXX |

Lake Simcoe Public School
Elementary: PublicInnisfil Central Public School
Elementary: PublicKillarney Beach Public School
Elementary: PublicSt Francis of Assisi Elementary School
Elementary: CatholicHoly Cross Catholic School
Elementary: CatholicAlcona Glen Elementary School
Elementary: PublicBradford Campus
Secondary: PublicOur Lady of the Lake Catholic College High School
Secondary: CatholicKeswick High School
Secondary: PublicBradford District High School
Secondary: PublicSt Peter's Secondary School
Secondary: CatholicNantyr Shores Secondary School
Secondary: Public- 1 bath
- 4 bed
- 700 sqft
1274 Killarney Beach Road, Innisfil, Ontario • L0L 1W0 • Lefroy
- 1 bath
- 3 bed
- 700 sqft
1050 Balsam Road South, Innisfil, Ontario • L0L 1C0 • Rural Innisfil


