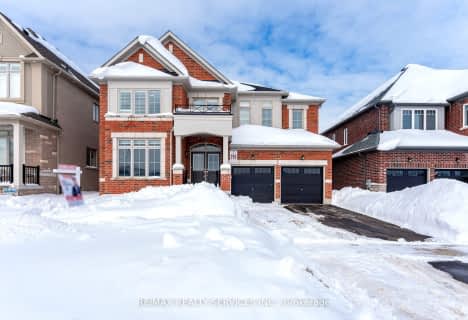Sold on Aug 12, 2020
Note: Property is not currently for sale or for rent.

-
Type: Detached
-
Style: 2-Storey
-
Lot Size: 58.33 x 115.26
-
Age: 0-5 years
-
Taxes: $6,611 per year
-
Days on Site: 49 Days
-
Added: Jul 04, 2023 (1 month on market)
-
Updated:
-
Last Checked: 2 months ago
-
MLS®#: N6301828
-
Listed By: Re/max hallmark bwg realty, brokerage
Massive Immaculate Executive Home With Premium Lot Backing Onto EP. Luxurious Custom Built 4,400 Sq.Ft Walkout Basement In-Law Potential. 10Ft Ceilings On Main & $180,000 From Top To Bottom Upgrades. Custom Designed High End Dream Kitchen W/ Quartz Counters & S/S Appliances. Open Living Area Is A Perfect Entertaining Atmosphere Overlooking Beautiful Private Backyard. Master Bedroom W/ Stunning 6 Pc Ensuite, Spacious His & Hers W/I Closet. Dbl Staircases To Basement. Short Drive To Hwy 400, 5 Mins To Killarney Beach, Close To Amenities Including Shopping, Restaurants, School, Community Centre & Marina!
Property Details
Facts for 903 Green Street, Innisfil
Status
Days on Market: 49
Last Status: Sold
Sold Date: Aug 12, 2020
Closed Date: Feb 01, 2021
Expiry Date: Nov 24, 2020
Sold Price: $1,157,475
Unavailable Date: Nov 30, -0001
Input Date: Jun 24, 2020
Prior LSC: Sold
Property
Status: Sale
Property Type: Detached
Style: 2-Storey
Age: 0-5
Area: Innisfil
Community: Lefroy
Availability Date: FLEX
Assessment Amount: $694,000
Assessment Year: 2020
Inside
Bedrooms: 5
Bathrooms: 4
Kitchens: 1
Rooms: 14
Air Conditioning: Central Air
Washrooms: 4
Building
Basement: Full
Basement 2: Unfinished
Exterior: Brick
Parking
Covered Parking Spaces: 3
Total Parking Spaces: 5
Fees
Tax Year: 2019
Tax Legal Description: LOT 54, PLAN 51M1099 SUBJECT TO AN EASEMENT FOR EN
Taxes: $6,611
Land
Cross Street: 20th Sideroad / Kill
Municipality District: Innisfil
Parcel Number: 580650872
Pool: None
Sewer: Sewers
Lot Depth: 115.26
Lot Frontage: 58.33
Acres: < .50
Zoning: Res
Rooms
Room details for 903 Green Street, Innisfil
| Type | Dimensions | Description |
|---|---|---|
| Kitchen Main | 4.54 x 4.60 | |
| Family Main | 5.20 x 5.52 | |
| Dining Main | 3.33 x 4.37 | |
| Living Main | 3.40 x 4.60 | |
| Office Main | 3.47 x 4.54 | |
| Prim Bdrm 2nd | 5.83 x 7.43 | |
| Br 2nd | 3.46 x 3.93 | |
| Br 2nd | 3.40 x 4.38 | |
| Br 2nd | 3.32 x 6.07 | |
| Br 2nd | 4.02 x 4.77 | |
| Bathroom Main | - | |
| Bathroom 2nd | - |
| XXXXXXXX | XXX XX, XXXX |
XXXX XXX XXXX |
$X,XXX,XXX |
| XXX XX, XXXX |
XXXXXX XXX XXXX |
$X,XXX,XXX | |
| XXXXXXXX | XXX XX, XXXX |
XXXXXXXX XXX XXXX |
|
| XXX XX, XXXX |
XXXXXX XXX XXXX |
$X,XXX,XXX | |
| XXXXXXXX | XXX XX, XXXX |
XXXX XXX XXXX |
$X,XXX,XXX |
| XXX XX, XXXX |
XXXXXX XXX XXXX |
$X,XXX,XXX | |
| XXXXXXXX | XXX XX, XXXX |
XXXXXXX XXX XXXX |
|
| XXX XX, XXXX |
XXXXXX XXX XXXX |
$X,XXX,XXX | |
| XXXXXXXX | XXX XX, XXXX |
XXXXXXX XXX XXXX |
|
| XXX XX, XXXX |
XXXXXX XXX XXXX |
$X,XXX,XXX | |
| XXXXXXXX | XXX XX, XXXX |
XXXXXXXX XXX XXXX |
|
| XXX XX, XXXX |
XXXXXX XXX XXXX |
$X,XXX,XXX | |
| XXXXXXXX | XXX XX, XXXX |
XXXXXXXX XXX XXXX |
|
| XXX XX, XXXX |
XXXXXX XXX XXXX |
$X,XXX,XXX |
| XXXXXXXX XXXX | XXX XX, XXXX | $1,157,475 XXX XXXX |
| XXXXXXXX XXXXXX | XXX XX, XXXX | $1,199,900 XXX XXXX |
| XXXXXXXX XXXXXXXX | XXX XX, XXXX | XXX XXXX |
| XXXXXXXX XXXXXX | XXX XX, XXXX | $1,149,900 XXX XXXX |
| XXXXXXXX XXXX | XXX XX, XXXX | $1,157,475 XXX XXXX |
| XXXXXXXX XXXXXX | XXX XX, XXXX | $1,199,900 XXX XXXX |
| XXXXXXXX XXXXXXX | XXX XX, XXXX | XXX XXXX |
| XXXXXXXX XXXXXX | XXX XX, XXXX | $1,149,900 XXX XXXX |
| XXXXXXXX XXXXXXX | XXX XX, XXXX | XXX XXXX |
| XXXXXXXX XXXXXX | XXX XX, XXXX | $1,184,900 XXX XXXX |
| XXXXXXXX XXXXXXXX | XXX XX, XXXX | XXX XXXX |
| XXXXXXXX XXXXXX | XXX XX, XXXX | $1,199,000 XXX XXXX |
| XXXXXXXX XXXXXXXX | XXX XX, XXXX | XXX XXXX |
| XXXXXXXX XXXXXX | XXX XX, XXXX | $1,289,000 XXX XXXX |

Lake Simcoe Public School
Elementary: PublicInnisfil Central Public School
Elementary: PublicKillarney Beach Public School
Elementary: PublicSt Francis of Assisi Elementary School
Elementary: CatholicHoly Cross Catholic School
Elementary: CatholicAlcona Glen Elementary School
Elementary: PublicBradford Campus
Secondary: PublicOur Lady of the Lake Catholic College High School
Secondary: CatholicKeswick High School
Secondary: PublicSt Peter's Secondary School
Secondary: CatholicNantyr Shores Secondary School
Secondary: PublicInnisdale Secondary School
Secondary: Public- 4 bath
- 5 bed
- 3000 sqft
- 4 bath
- 5 bed
- 3500 sqft
- 4 bath
- 5 bed
- 3500 sqft
1623 Corsal Court, Innisfil, Ontario • L9S 0P8 • Rural Innisfil
- — bath
- — bed
- — sqft




