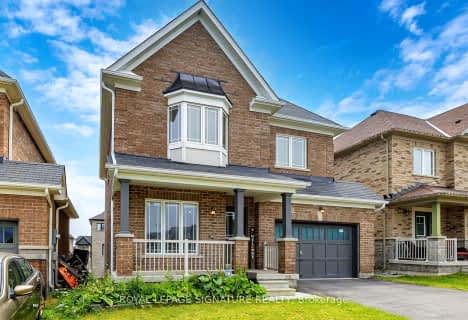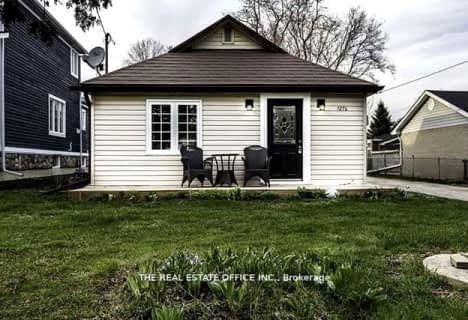Note: Property is not currently for sale or for rent.

-
Type: Detached
-
Style: 2-Storey
-
Lot Size: 49.87 x 98.43
-
Age: 0-5 years
-
Days on Site: 75 Days
-
Added: Jul 03, 2023 (2 months on market)
-
Updated:
-
Last Checked: 3 months ago
-
MLS®#: N6289729
-
Listed By: Sutton group incentive realty inc., brokerage
Absolutely gorgeous brand new 4 bedroom home in the desirable community of Lefroy perfect for families. This home is few months new with over $50K in upgrades. It has a large open concept kitchen with a centre island, caeserstone countertops, marble backsplash, pantry and stainless steel appliances perfect for the chef in you! It has a large family room with a gas fireplace and a library on the main level. This beautiful home has 9ft ceilings with hardwood floors on the main level. The second floor features 4 bedrooms that all have access to an ensuite and walk in closets. It has a huge master bedroom with a 5pc ensuite. Easy access to laundry room as it is on the second floor. There is access to a mudroom from the double door garage.
Property Details
Facts for 946 Green Street, Innisfil
Status
Days on Market: 75
Last Status: Sold
Sold Date: Sep 16, 2018
Closed Date: Sep 21, 2018
Expiry Date: Oct 04, 2018
Sold Price: $675,000
Unavailable Date: Nov 30, -0001
Input Date: Jul 04, 2018
Prior LSC: Sold
Property
Status: Sale
Property Type: Detached
Style: 2-Storey
Age: 0-5
Area: Innisfil
Community: Lefroy
Availability Date: IMMED
Assessment Amount: $478,287
Assessment Year: 2018
Inside
Bedrooms: 4
Kitchens: 1
Rooms: 9
Air Conditioning: Central Air
Building
Basement: Full
Basement 2: Unfinished
Exterior: Brick
Parking
Covered Parking Spaces: 2
Total Parking Spaces: 4
Fees
Tax Year: 2017
Tax Legal Description: LOT 14, PLAN 51M1099 SUBJECT TO AN EASEMENT FOR EN
Land
Cross Street: 20th Sidedorad & Kil
Municipality District: Innisfil
Fronting On: North
Parcel Number: 580650832
Pool: None
Sewer: Sewers
Lot Depth: 98.43
Lot Frontage: 49.87
Acres: < .50
Zoning: RES
Rooms
Room details for 946 Green Street, Innisfil
| Type | Dimensions | Description |
|---|---|---|
| Dining Main | 3.66 x 5.49 | Bay Window, Hardwood Floor |
| Kitchen Main | 2.75 x 4.15 | Tile Floor |
| Breakfast Main | 3.05 x 4.15 | |
| Family Main | 3.85 x 5.49 | Fireplace, Hardwood Floor |
| Library Main | 3.05 x 3.66 | French Doors, Hardwood Floor |
| Prim Bdrm 2nd | 4.46 x 5.49 | Broadloom, W/I Closet |
| Br 2nd | 3.48 x 4.12 | Broadloom |
| Br 2nd | 3.66 x 3.69 | Broadloom, Semi Ensuite, W/I Closet |
| Br 2nd | 3.66 x 3.66 | Broadloom, Semi Ensuite, W/I Closet |
| XXXXXXXX | XXX XX, XXXX |
XXXX XXX XXXX |
$X,XXX,XXX |
| XXX XX, XXXX |
XXXXXX XXX XXXX |
$XXX,XXX | |
| XXXXXXXX | XXX XX, XXXX |
XXXXXXX XXX XXXX |
|
| XXX XX, XXXX |
XXXXXX XXX XXXX |
$X,XXX,XXX | |
| XXXXXXXX | XXX XX, XXXX |
XXXXXXXX XXX XXXX |
|
| XXX XX, XXXX |
XXXXXX XXX XXXX |
$XXX,XXX | |
| XXXXXXXX | XXX XX, XXXX |
XXXXXXX XXX XXXX |
|
| XXX XX, XXXX |
XXXXXX XXX XXXX |
$XXX,XXX | |
| XXXXXXXX | XXX XX, XXXX |
XXXXXXX XXX XXXX |
|
| XXX XX, XXXX |
XXXXXX XXX XXXX |
$XXX,XXX | |
| XXXXXXXX | XXX XX, XXXX |
XXXXXXX XXX XXXX |
|
| XXX XX, XXXX |
XXXXXX XXX XXXX |
$XXX,XXX |
| XXXXXXXX XXXX | XXX XX, XXXX | $1,180,000 XXX XXXX |
| XXXXXXXX XXXXXX | XXX XX, XXXX | $988,000 XXX XXXX |
| XXXXXXXX XXXXXXX | XXX XX, XXXX | XXX XXXX |
| XXXXXXXX XXXXXX | XXX XX, XXXX | $1,259,000 XXX XXXX |
| XXXXXXXX XXXXXXXX | XXX XX, XXXX | XXX XXXX |
| XXXXXXXX XXXXXX | XXX XX, XXXX | $839,900 XXX XXXX |
| XXXXXXXX XXXXXXX | XXX XX, XXXX | XXX XXXX |
| XXXXXXXX XXXXXX | XXX XX, XXXX | $849,900 XXX XXXX |
| XXXXXXXX XXXXXXX | XXX XX, XXXX | XXX XXXX |
| XXXXXXXX XXXXXX | XXX XX, XXXX | $865,800 XXX XXXX |
| XXXXXXXX XXXXXXX | XXX XX, XXXX | XXX XXXX |
| XXXXXXXX XXXXXX | XXX XX, XXXX | $865,800 XXX XXXX |

Lake Simcoe Public School
Elementary: PublicInnisfil Central Public School
Elementary: PublicKillarney Beach Public School
Elementary: PublicSt Francis of Assisi Elementary School
Elementary: CatholicHoly Cross Catholic School
Elementary: CatholicAlcona Glen Elementary School
Elementary: PublicBradford Campus
Secondary: PublicOur Lady of the Lake Catholic College High School
Secondary: CatholicKeswick High School
Secondary: PublicSt Peter's Secondary School
Secondary: CatholicNantyr Shores Secondary School
Secondary: PublicInnisdale Secondary School
Secondary: Public- 3 bath
- 4 bed
- 1500 sqft
1443 Lormel Gate Avenue, Innisfil, Ontario • L0L 1W0 • Lefroy
- 1 bath
- 4 bed
- 700 sqft
1274 Killarney Beach Road, Innisfil, Ontario • L0L 1W0 • Lefroy
- 3 bath
- 5 bed
- 1500 sqft
1379 Killarney Beach Road, Innisfil, Ontario • L0L 1W0 • Lefroy
- 5 bath
- 4 bed
- 3000 sqft




