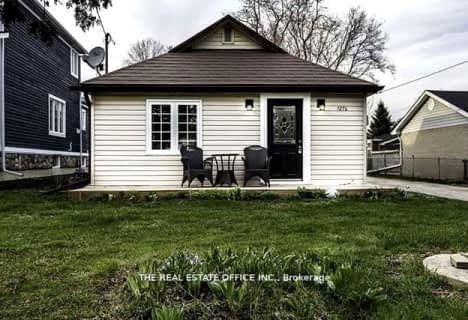Sold on Sep 30, 2016
Note: Property is not currently for sale or for rent.

-
Type: Detached
-
Style: 2-Storey
-
Lot Size: 0 x 0
-
Age: No Data
-
Taxes: $3,200 per year
-
Days on Site: 12 Days
-
Added: Jul 05, 2023 (1 week on market)
-
Updated:
-
Last Checked: 3 months ago
-
MLS®#: N6273972
-
Listed By: Re/max chay realty inc., brokerage
Internet Remarks: Beautiful custom built home near the lake! Welcome to 998 Gilmore Avenue in Lefroy. This unique home has 1800 Sq.ft of living space with 3 bedroom & 3 full bathrooms.Out front offers parking for 6 cars on the freshly paved driveway and 2 more in the garage. A wraparound front porch adds instant curb appeal.Once inside you will instantly notice the soaring cathedral ceilings, exposed beams, and the gorgeous windows that give it that cottages feel. The stunning eat-in kitchen boasts upgraded cabinets, granite counters, breakfast bar and an over the range microwave. Enjoy quality time with loved ones in the living room.Down the hall you will find your master retreat. The master bedroom is fully equipped with an ensuite bathroom and a walk-out to a private covered back deck. Your guests will rest easy in the spare bedroom. A full main bathroom and laundry complete the main level.Upstairs you will find another full bathroom, a giant spare bedroom and a massive family room
Property Details
Facts for 998 Gilmore Avenue, Innisfil
Status
Days on Market: 12
Last Status: Sold
Sold Date: Sep 30, 2016
Closed Date: Sep 30, 2016
Expiry Date: Jan 17, 2017
Sold Price: $530,000
Unavailable Date: Nov 30, -0001
Input Date: Sep 18, 2016
Prior LSC: Listing with no contract changes
Property
Status: Sale
Property Type: Detached
Style: 2-Storey
Area: Innisfil
Community: Lefroy
Availability Date: IMMED.
Inside
Bedrooms: 4
Bathrooms: 3
Kitchens: 1
Air Conditioning: Central Air
Washrooms: 3
Building
Basement: Crawl Space
Exterior: Wood
UFFI: No
Parking
Driveway: Other
Fees
Tax Year: 2016
Tax Legal Description: LT 63 PL M16 AS CONFIRMED BY 51BA756 TOWN OF INNIS
Taxes: $3,200
Land
Cross Street: Killarney Beach Rd T
Municipality District: Innisfil
Parcel Number: 580650100
Sewer: Sewers
Lot Irregularities: 65 X 184.5 Feet As Pe
Acres: < .50
Zoning: RES,
Rooms
Room details for 998 Gilmore Avenue, Innisfil
| Type | Dimensions | Description |
|---|---|---|
| Family Main | 3.91 x 5.51 | |
| Kitchen Main | 4.01 x 5.51 | Eat-In Kitchen |
| Prim Bdrm Main | 3.65 x 4.59 | |
| Bathroom Main | - | |
| Bathroom Main | - | |
| Br Main | 3.27 x 3.14 | |
| Br Main | 4.72 x 6.01 | |
| Br Main | 4.72 x 6.01 | |
| Bathroom Main | - |
| XXXXXXXX | XXX XX, XXXX |
XXXX XXX XXXX |
$XXX,XXX |
| XXX XX, XXXX |
XXXXXX XXX XXXX |
$XXX,XXX | |
| XXXXXXXX | XXX XX, XXXX |
XXXX XXX XXXX |
$XXX,XXX |
| XXX XX, XXXX |
XXXXXX XXX XXXX |
$XXX,XXX |
| XXXXXXXX XXXX | XXX XX, XXXX | $555,000 XXX XXXX |
| XXXXXXXX XXXXXX | XXX XX, XXXX | $560,000 XXX XXXX |
| XXXXXXXX XXXX | XXX XX, XXXX | $530,000 XXX XXXX |
| XXXXXXXX XXXXXX | XXX XX, XXXX | $524,900 XXX XXXX |

Lake Simcoe Public School
Elementary: PublicInnisfil Central Public School
Elementary: PublicKillarney Beach Public School
Elementary: PublicSt Francis of Assisi Elementary School
Elementary: CatholicHoly Cross Catholic School
Elementary: CatholicAlcona Glen Elementary School
Elementary: PublicBradford Campus
Secondary: PublicOur Lady of the Lake Catholic College High School
Secondary: CatholicKeswick High School
Secondary: PublicBradford District High School
Secondary: PublicSt Peter's Secondary School
Secondary: CatholicNantyr Shores Secondary School
Secondary: Public- 1 bath
- 4 bed
- 700 sqft
1274 Killarney Beach Road, Innisfil, Ontario • L0L 1W0 • Lefroy

