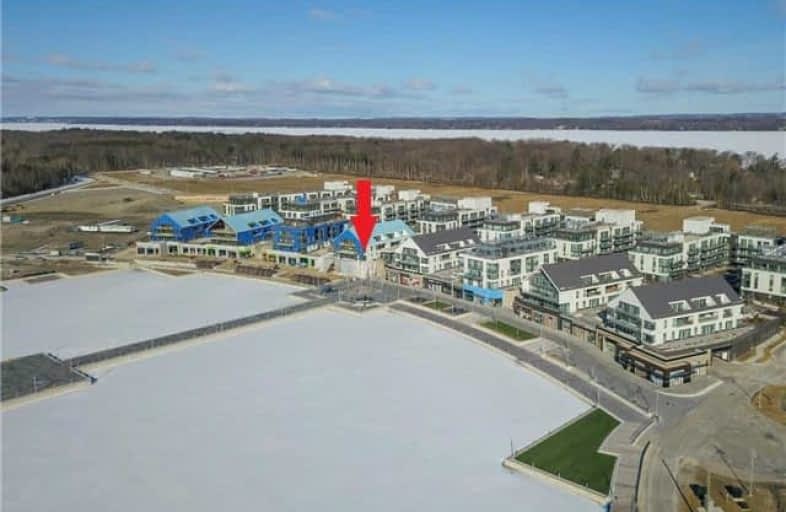Sold on May 19, 2018
Note: Property is not currently for sale or for rent.

-
Type: Phased Condo
-
Style: Apartment
-
Size: 700 sqft
-
Pets: Restrict
-
Age: New
-
Maintenance Fees: 495.72 /mo
-
Days on Site: 27 Days
-
Added: Sep 07, 2019 (3 weeks on market)
-
Updated:
-
Last Checked: 3 months ago
-
MLS®#: N4103750
-
Listed By: Goldfarb real estate inc., brokerage
Exclusive Opportunity To Own Rarely Offered Premium Sold Out "Ketch" Model Directly Facing Marina With Panoramic East/South/West Views. Oversized Ground Unit Located On Se Corner Of Boardwalk Bldg #5. Open Concept Kitchen With Large Centre Island/Breakfast Bar Combined With Entertainment Area. W/O To 2 Large Patios. Master Bed Features Walk-In Closet & Marina Views. Only Steps Away From Boardwalk Restaurants, Shops, Welcome Centre, Harbour Master, & The Pier.
Extras
600-Acre Master Planned Four Season Resort: Doug Carrick Designed Golf, Beach Club (Pool,Restaurant), Lake Club (Restaurant, Fitness, Spa, Pool, Daycare, Games Business Centre), Tennis Club, 1000-Slip Marina, Harbour Master, Nature Park.
Property Details
Facts for 73-Broward Way, Innisfil
Status
Days on Market: 27
Last Status: Sold
Sold Date: May 19, 2018
Closed Date: Jul 31, 2018
Expiry Date: Oct 22, 2018
Sold Price: $520,000
Unavailable Date: May 19, 2018
Input Date: Apr 22, 2018
Property
Status: Sale
Property Type: Phased Condo
Style: Apartment
Size (sq ft): 700
Age: New
Area: Innisfil
Community: Rural Innisfil
Availability Date: Fall 2018
Inside
Bedrooms: 1
Bathrooms: 1
Kitchens: 1
Rooms: 4
Den/Family Room: No
Patio Terrace: Terr
Unit Exposure: South East
Air Conditioning: Central Air
Fireplace: No
Laundry Level: Main
Ensuite Laundry: Yes
Washrooms: 1
Building
Stories: 1
Basement: None
Heat Type: Forced Air
Heat Source: Gas
Exterior: Brick
Exterior: Concrete
Special Designation: Other
Parking
Parking Included: Yes
Garage Type: Undergrnd
Parking Designation: Owned
Parking Features: None
Parking Spot #1: Tbd
Parking Description: A
Total Parking Spaces: 1
Garage: 1
Locker
Locker: Owned
Fees
Tax Year: 2018
Taxes Included: No
Building Insurance Included: Yes
Cable Included: No
Central A/C Included: No
Common Elements Included: Yes
Heating Included: No
Hydro Included: No
Water Included: No
Highlights
Amenity: Bbqs Allowed
Amenity: Security System
Feature: Beach
Feature: Clear View
Feature: Golf
Feature: Lake Access
Feature: Marina
Feature: Park
Land
Cross Street: Big Bay Point Rd / 2
Municipality District: Innisfil
Water Body Name: Simcoe
Water Body Type: Lake
Condo
Condo Registry Office: S.S.
Condo Corp#: 434
Property Management: First Service Residential: Paul W. Camm [416.847.7298]
Rooms
Room details for 73-Broward Way, Innisfil
| Type | Dimensions | Description |
|---|---|---|
| Kitchen Flat | 2.59 x 3.66 | Centre Island, Stainless Steel Appl, Quartz Counter |
| Living Flat | 3.81 x 5.44 | Combined W/Dining, Se View, Overlook Patio |
| Dining Flat | 3.81 x 5.44 | Combined W/Living, South View, W/O To Patio |
| Master Flat | 3.07 x 3.66 | W/I Closet, South View, Overlook Patio |
| XXXXXXXX | XXX XX, XXXX |
XXXX XXX XXXX |
$XXX,XXX |
| XXX XX, XXXX |
XXXXXX XXX XXXX |
$XXX,XXX |
| XXXXXXXX XXXX | XXX XX, XXXX | $520,000 XXX XXXX |
| XXXXXXXX XXXXXX | XXX XX, XXXX | $520,000 XXX XXXX |

Cardinal Carter Middle School
Elementary: CatholicPelee Island Public School
Elementary: PublicGore Hill Public School
Elementary: PublicQueen of Peace Catholic School
Elementary: CatholicMargaret D Bennie Public School
Elementary: PublicÉcole élémentaire catholique Saint-Michel
Elementary: CatholicTilbury District High School
Secondary: PublicCardinal Carter Catholic
Secondary: CatholicKingsville District High School
Secondary: PublicGeneral Amherst High School
Secondary: PublicEssex District High School
Secondary: PublicLeamington District Secondary School
Secondary: Public

