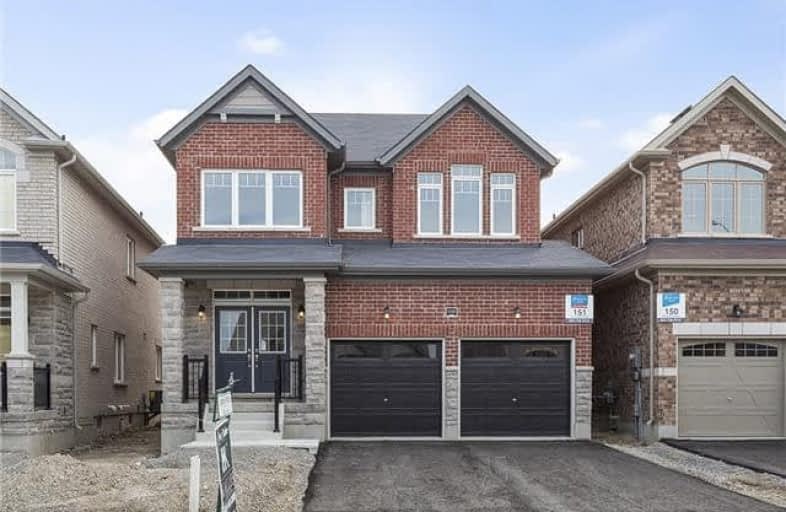Sold on Sep 28, 2018
Note: Property is not currently for sale or for rent.

-
Type: Detached
-
Style: 2-Storey
-
Size: 2000 sqft
-
Lot Size: 36 x 115 Feet
-
Age: New
-
Days on Site: 65 Days
-
Added: Sep 07, 2019 (2 months on market)
-
Updated:
-
Last Checked: 3 months ago
-
MLS®#: N4202460
-
Listed By: Harvey kalles real estate ltd., brokerage
2300 Sf. Brand New Home Built By Zancor. Massively Upgraded. 9 Ft Ceilings On Main Flr, 8' On 2nd Flr. 8' Doors. Finishes & Upgrades All Chosen By A Professional Designer. Led Pot Lights Thru Out. Fireplace. Smooth Ceilings Thru Out. Upgraded Appl, Hrwd Upgrade 4, Tile Upgrade 6. All Upgraded Counters,Railings,Kitchen Cabinets,So Much More. Walking Distance To The Lake. This Is A Great Place To Call Home.
Extras
This Is A Great Opportunity. So Many More Upgrades, Please Come And Take A Look. Tarion Home Warranty In Full Effect. Flexible Closing Available.
Property Details
Facts for Lot 151 Emberton Way, Innisfil
Status
Days on Market: 65
Last Status: Sold
Sold Date: Sep 28, 2018
Closed Date: Oct 09, 2018
Expiry Date: Oct 18, 2018
Sold Price: $655,000
Unavailable Date: Sep 28, 2018
Input Date: Jul 26, 2018
Prior LSC: Listing with no contract changes
Property
Status: Sale
Property Type: Detached
Style: 2-Storey
Size (sq ft): 2000
Age: New
Area: Innisfil
Community: Alcona
Availability Date: Immediate
Inside
Bedrooms: 4
Bathrooms: 3
Kitchens: 1
Rooms: 9
Den/Family Room: No
Air Conditioning: Central Air
Fireplace: No
Washrooms: 3
Building
Basement: Unfinished
Heat Type: Forced Air
Heat Source: Gas
Exterior: Brick
Exterior: Stone
Water Supply: Municipal
Special Designation: Unknown
Parking
Driveway: Private
Garage Spaces: 2
Garage Type: Built-In
Covered Parking Spaces: 4
Total Parking Spaces: 6
Fees
Tax Year: 2017
Tax Legal Description: Lot 151, Plan 51M1107 Subject To An Easement For*
Land
Cross Street: 6th Line & 20th Side
Municipality District: Innisfil
Fronting On: East
Pool: None
Sewer: Sewers
Lot Depth: 115 Feet
Lot Frontage: 36 Feet
Additional Media
- Virtual Tour: http://yourdesignsolution.ca/1510EmbertonWay
Rooms
Room details for Lot 151 Emberton Way, Innisfil
| Type | Dimensions | Description |
|---|---|---|
| Great Rm Main | 4.87 x 4.26 | Hardwood Floor, Pot Lights |
| Living Main | 5.06 x 4.14 | Hardwood Floor, Open Concept, Pot Lights |
| Dining Main | 5.06 x 4.14 | Hardwood Floor, Large Window, Pot Lights |
| Kitchen Main | 3.17 x 3.65 | Stainless Steel Appl, Ceramic Floor |
| Breakfast Main | 2.92 x 3.65 | Ceramic Floor, W/O To Yard, Large Window |
| Master 2nd | 4.26 x 4.45 | 5 Pc Ensuite, W/I Closet, Large Window |
| 2nd Br 2nd | 4.26 x 3.35 | W/I Closet, Large Window |
| 3rd Br 2nd | 3.84 x 3.04 | W/I Closet, Large Window |
| 4th Br 2nd | 2.98 x 3.07 | W/I Closet, Large Window |
| XXXXXXXX | XXX XX, XXXX |
XXXX XXX XXXX |
$XXX,XXX |
| XXX XX, XXXX |
XXXXXX XXX XXXX |
$XXX,XXX |
| XXXXXXXX XXXX | XXX XX, XXXX | $655,000 XXX XXXX |
| XXXXXXXX XXXXXX | XXX XX, XXXX | $689,000 XXX XXXX |

École élémentaire catholique Curé-Labrosse
Elementary: CatholicÉcole élémentaire publique Le Sommet
Elementary: PublicÉcole élémentaire publique Nouvel Horizon
Elementary: PublicÉcole élémentaire catholique de l'Ange-Gardien
Elementary: CatholicWilliamstown Public School
Elementary: PublicÉcole élémentaire catholique Paul VI
Elementary: CatholicÉcole secondaire catholique Le Relais
Secondary: CatholicCharlottenburgh and Lancaster District High School
Secondary: PublicÉcole secondaire publique Le Sommet
Secondary: PublicGlengarry District High School
Secondary: PublicVankleek Hill Collegiate Institute
Secondary: PublicÉcole secondaire catholique régionale de Hawkesbury
Secondary: Catholic

