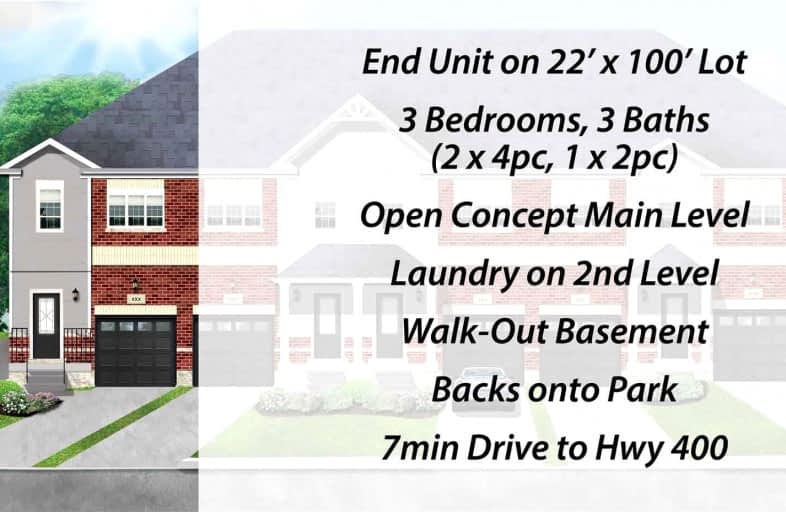Sold on Nov 10, 2021
Note: Property is not currently for sale or for rent.

-
Type: Condo Townhouse
-
Style: 2-Storey
-
Size: 1400 sqft
-
Pets: Restrict
-
Age: No Data
-
Maintenance Fees: 85.67 /mo
-
Days on Site: 126 Days
-
Added: Jul 07, 2021 (4 months on market)
-
Updated:
-
Last Checked: 3 months ago
-
MLS®#: N5301088
-
Listed By: Right at home realty inc., brokerage
**This Is An Assignment Sale**Another Exciting New Community By Colony Park Homes Coming August 2022 To Sought After Cookstown, On. This 3Bed, 3Bth End Unit Town Backs Onto Park. Unit Is Not Built Yet And Colour Selection Of Finishes Have Not Been Chosen. Create The Space Your Family Desires With The Finishes Of Your Choice Based On Builder's Selections. Monthly Common Element Fee Covers Road Maintenance, Garbage/Recycling Pickup, Snow Removal.
Extras
Only A Short 7Min Drive To Hwy 400! 9' Ceilings On Main Level. Upper Laundry Room, How Convenient! Open Concept On Main Level. Large Unfinished Walk-Out Basement Awaits Your Personal Touch. Perfect For Entertaining Family & Friends.
Property Details
Facts for 05- Ravenscraig Lane, Innisfil
Status
Days on Market: 126
Last Status: Sold
Sold Date: Nov 10, 2021
Closed Date: Dec 07, 2021
Expiry Date: Jan 07, 2022
Sold Price: $685,900
Unavailable Date: Nov 10, 2021
Input Date: Jul 08, 2021
Property
Status: Sale
Property Type: Condo Townhouse
Style: 2-Storey
Size (sq ft): 1400
Area: Innisfil
Community: Cookstown
Availability Date: August 2022
Inside
Bedrooms: 3
Bathrooms: 3
Kitchens: 1
Rooms: 6
Den/Family Room: No
Patio Terrace: Jlte
Unit Exposure: North
Air Conditioning: Other
Fireplace: No
Laundry Level: Upper
Ensuite Laundry: Yes
Washrooms: 3
Building
Stories: 1
Basement: W/O
Heat Type: Forced Air
Heat Source: Gas
Exterior: Brick
Exterior: Vinyl Siding
Special Designation: Unknown
Parking
Parking Included: No
Garage Type: Built-In
Parking Designation: Owned
Parking Features: Private
Covered Parking Spaces: 1
Total Parking Spaces: 2
Garage: 1
Locker
Locker: None
Fees
Tax Year: 2021
Taxes Included: No
Building Insurance Included: No
Cable Included: No
Central A/C Included: No
Common Elements Included: Yes
Heating Included: No
Hydro Included: No
Water Included: No
Highlights
Amenity: Bbqs Allowed
Amenity: Visitor Parking
Feature: Beach
Feature: Cul De Sac
Feature: Golf
Feature: Park
Feature: Place Of Worship
Feature: Rec Centre
Land
Cross Street: King St. S. & Hwy 89
Municipality District: Innisfil
Condo
Condo Registry Office: TBD
Property Management: Tbd
Rooms
Room details for 05- Ravenscraig Lane, Innisfil
| Type | Dimensions | Description |
|---|---|---|
| Kitchen Main | 5.97 x 4.00 | Open Concept, Vinyl Floor, O/Looks Backyard |
| Living Main | 5.97 x 4.00 | Open Concept, Vinyl Floor, Combined W/Dining |
| Dining Main | 5.97 x 4.00 | Open Concept, Vinyl Floor, Juliette Balcony |
| Powder Rm Main | - | 2 Pc Bath, Ceramic Floor |
| Prim Bdrm 2nd | 5.03 x 3.14 | 4 Pc Ensuite, W/I Closet, Double Doors |
| 2nd Br 2nd | 3.38 x 2.41 | O/Looks Backyard, Closet, Window |
| 3rd Br 2nd | 2.77 x 2.41 | O/Looks Backyard, Closet, Window |
| Bathroom 2nd | - | 4 Pc Bath, Ceramic Floor |
| Laundry 2nd | - | Ceramic Floor |
| XXXXXXXX | XXX XX, XXXX |
XXXX XXX XXXX |
$XXX,XXX |
| XXX XX, XXXX |
XXXXXX XXX XXXX |
$XXX,XXX |
| XXXXXXXX XXXX | XXX XX, XXXX | $685,900 XXX XXXX |
| XXXXXXXX XXXXXX | XXX XX, XXXX | $679,900 XXX XXXX |

Sir William Osler Public School
Elementary: PublicHon Earl Rowe Public School
Elementary: PublicInnisfil Central Public School
Elementary: PublicMonsignor J E Ronan Catholic School
Elementary: CatholicTecumseth Beeton Elementary School
Elementary: PublicCookstown Central Public School
Elementary: PublicBradford Campus
Secondary: PublicÉcole secondaire Roméo Dallaire
Secondary: PublicHoly Trinity High School
Secondary: CatholicBradford District High School
Secondary: PublicBear Creek Secondary School
Secondary: PublicBanting Memorial District High School
Secondary: Public

