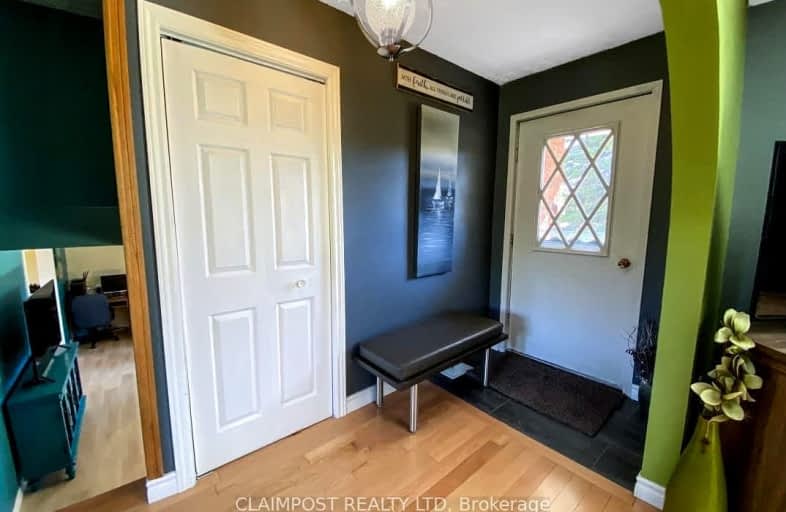
Video Tour
Car-Dependent
- Almost all errands require a car.
0
/100
Somewhat Bikeable
- Most errands require a car.
41
/100

Iroquois Falls Secondary School (Elementary)
Elementary: Public
8.88 km
École publique Étoile du Nord
Elementary: Public
8.24 km
St Anne Separate School
Elementary: Catholic
8.71 km
Iroquois Falls Public School
Elementary: Public
8.36 km
École catholique Sts-Martyrs-Canadiens
Elementary: Catholic
8.48 km
École catholique Nouveau Regard - Pavillon St-Joseph
Elementary: Catholic
36.81 km
École secondaire catholique L'Alliance
Secondary: Catholic
8.80 km
École secondaire l'Alliance
Secondary: Public
8.89 km
École catholique Nouveau Regard-Pavillon Jeunesse Nord
Secondary: Catholic
36.81 km
Cochrane High School
Secondary: Public
37.40 km
Iroquois Falls Secondary School
Secondary: Public
8.80 km
Roland Michener Secondary School
Secondary: Public
43.95 km
-
Veteren Memorial Park
Iroquois Falls ON 9.19km

