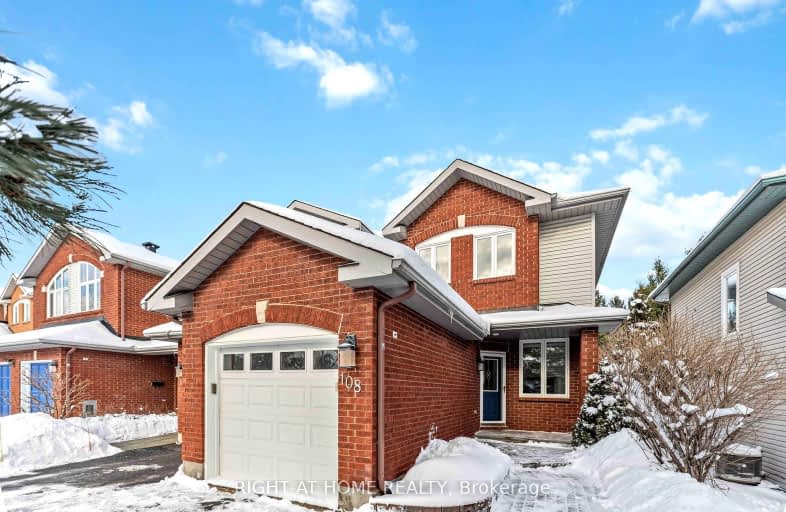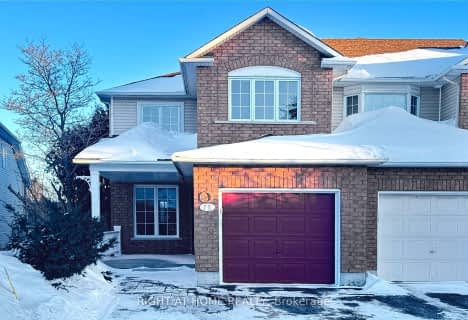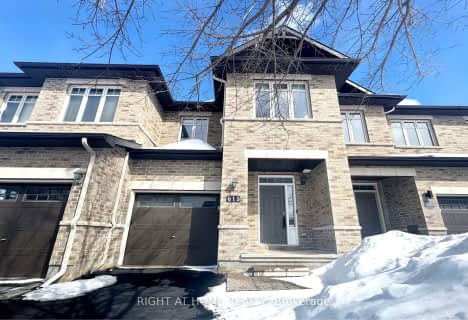Somewhat Walkable
- Some errands can be accomplished on foot.
Some Transit
- Most errands require a car.
Very Bikeable
- Most errands can be accomplished on bike.

Kanata Highlands Public School
Elementary: PublicGeorges Vanier Catholic Elementary School
Elementary: CatholicÉcole élémentaire catholique Saint-Rémi
Elementary: CatholicAll Saints Catholic Intermediate School
Elementary: CatholicW. Erskine Johnston Public School
Elementary: PublicSt. Gabriel Elementary School
Elementary: CatholicÉcole secondaire catholique Paul-Desmarais
Secondary: CatholicA.Y. Jackson Secondary School
Secondary: PublicAll Saints Catholic High School
Secondary: CatholicHoly Trinity Catholic High School
Secondary: CatholicSacred Heart High School
Secondary: CatholicEarl of March Secondary School
Secondary: Public-
John Gooch Park
Ottawa ON K2T 1G2 1.06km -
Kanata Beaver Pond Park
1.08km -
Richardson Heritage Park
Ottawa ON 1.58km
-
TD Bank Financial Group
110 Earl Grey Dr, Kanata ON K2T 1B6 1.3km -
Scotiabank
8111 Campeau Dr (Campeau), Ottawa ON K2T 1B7 1.34km -
President's Choice Financial ATM
200 Earl Grey Dr, Ottawa ON K2T 1B6 1.35km
- 3 bath
- 3 bed
204 BADGELEY Avenue, Kanata, Ontario • K2T 0A4 • 9007 - Kanata - Kanata Lakes/Heritage Hills
- 3 bath
- 3 bed
- 1500 sqft
12 Longboat Court, Kanata, Ontario • K2K 2T3 • 9007 - Kanata - Kanata Lakes/Heritage Hills
- — bath
- — bed
10 Piper Crescent, Kanata, Ontario • K2K 2S8 • 9008 - Kanata - Morgan's Grant/South March
- 4 bath
- 3 bed
300 Basalt Lane, Kanata, Ontario • K2T 0K7 • 9007 - Kanata - Kanata Lakes/Heritage Hills
- 3 bath
- 3 bed
35 Windeyer Crescent, Kanata, Ontario • K2K 2P7 • 9007 - Kanata - Kanata Lakes/Heritage Hills
- 3 bath
- 4 bed
564 REMNOR Avenue, Kanata, Ontario • K2T 0A5 • 9007 - Kanata - Kanata Lakes/Heritage Hills
- 3 bath
- 3 bed
530 SILVERTIP Lane, Kanata, Ontario • K2T 0H7 • 9007 - Kanata - Kanata Lakes/Heritage Hills
- 3 bath
- 3 bed
1056 Ottenbrite Crescent, Kanata, Ontario • K2T 0G1 • 9007 - Kanata - Kanata Lakes/Heritage Hills
- 4 bath
- 3 bed
75 BISHOPS MILLS Way, Kanata, Ontario • K2K 3C1 • 9001 - Kanata - Beaverbrook
- 3 bath
- 3 bed
53 Brady Avenue, Kanata, Ontario • K2K 0B4 • 9008 - Kanata - Morgan's Grant/South March
- 3 bath
- 3 bed
615 Remnor Avenue, Kanata, Ontario • K2T 0A6 • 9007 - Kanata - Kanata Lakes/Heritage Hills














