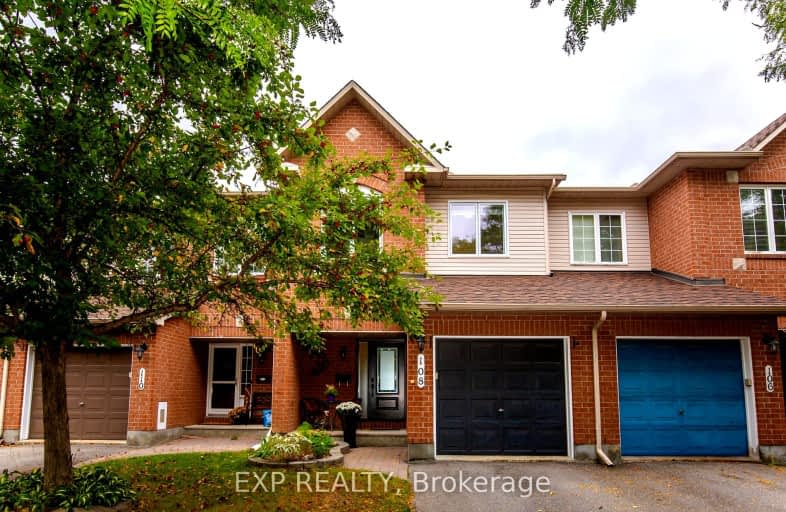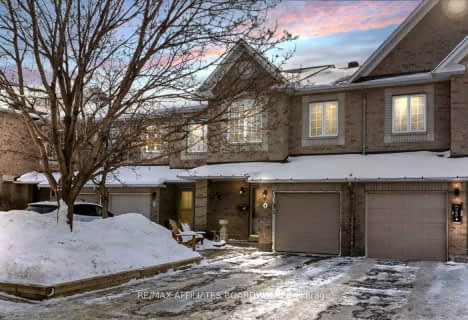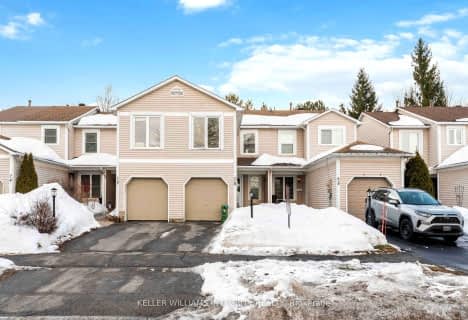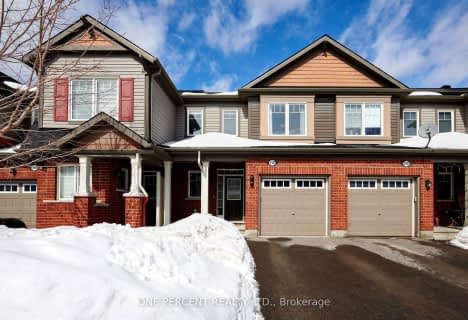Car-Dependent
- Most errands require a car.
Some Transit
- Most errands require a car.
Bikeable
- Some errands can be accomplished on bike.

Bridlewood Community Elementary School
Elementary: PublicSt James Elementary School
Elementary: CatholicÉcole élémentaire catholique Elisabeth-Bruyère
Elementary: CatholicRoch Carrier Elementary School
Elementary: PublicÉcole élémentaire publique Maurice-Lapointe
Elementary: PublicSt Anne Elementary School
Elementary: CatholicÉcole secondaire catholique Paul-Desmarais
Secondary: CatholicÉcole secondaire publique Maurice-Lapointe
Secondary: PublicÉcole secondaire catholique Collège catholique Franco-Ouest
Secondary: CatholicA.Y. Jackson Secondary School
Secondary: PublicHoly Trinity Catholic High School
Secondary: CatholicBell High School
Secondary: Public-
Meadowbreeze Park
Ontario 0.76km -
Fallowfield Village Park
1.9km -
Hewitt Park
Ottawa ON 4.67km
-
TD Bank Financial Group
300 Eagleson Rd, Ottawa ON K2M 1C9 3.64km -
President's Choice Financial ATM
420 Hazeldean Rd, Kanata ON K2L 4B2 3.76km -
CIBC
2120 Robertson Rd (Moodie Drive), Ottawa ON K2H 5Z1 4.86km
- 3 bath
- 3 bed
807 Anciano Crescent, Kanata, Ontario • K2S 2R7 • 9003 - Kanata - Glencairn/Hazeldean
- 3 bath
- 3 bed
- 1500 sqft
4 Landover Crescent, Kanata, Ontario • K2M 2W2 • 9010 - Kanata - Emerald Meadows/Trailwest
- 3 bath
- 3 bed
53 Springcreek Crescent, Kanata, Ontario • K2M 2M2 • 9004 - Kanata - Bridlewood
- 4 bath
- 3 bed
- 1500 sqft
711 Regiment Avenue, Kanata, Ontario • K2M 0E3 • 9010 - Kanata - Emerald Meadows/Trailwest
- 3 bath
- 3 bed
435 Brigitta Street, Kanata, Ontario • K2S 0J6 • 9010 - Kanata - Emerald Meadows/Trailwest
- 4 bath
- 3 bed
- 1500 sqft
93 Cedarock Drive, Kanata, Ontario • K2M 2H5 • 9004 - Kanata - Bridlewood
- 3 bath
- 3 bed
260 Catamount Court, Kanata, Ontario • K2M 0A9 • 9010 - Kanata - Emerald Meadows/Trailwest
- 3 bath
- 3 bed
218 Conifer Creek Circle, Kanata, Ontario • K2M 0M2 • 9010 - Kanata - Emerald Meadows/Trailwest
- 3 bath
- 3 bed
581 Barrick Hill Road, Kanata, Ontario • K2M 0B4 • 9010 - Kanata - Emerald Meadows/Trailwest
- 2 bath
- 3 bed
32 Bridgestone Drive, Kanata, Ontario • K2M 2N9 • 9010 - Kanata - Emerald Meadows/Trailwest














