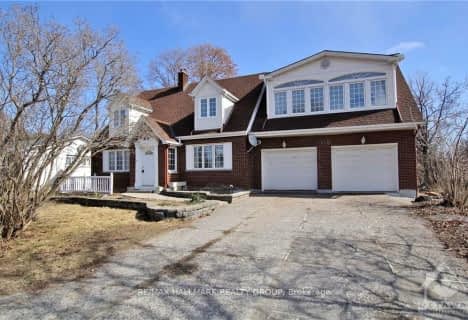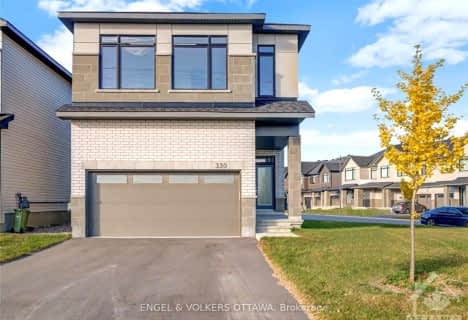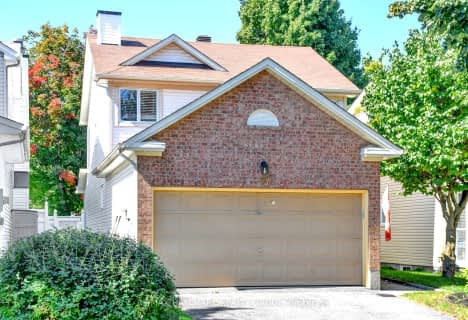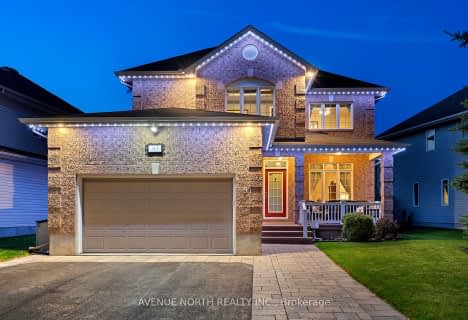

Bridlewood Community Elementary School
Elementary: PublicSt James Elementary School
Elementary: CatholicÉcole élémentaire catholique Elisabeth-Bruyère
Elementary: CatholicRoch Carrier Elementary School
Elementary: PublicÉcole élémentaire publique Maurice-Lapointe
Elementary: PublicSt Anne Elementary School
Elementary: CatholicÉcole secondaire catholique Paul-Desmarais
Secondary: CatholicÉcole secondaire publique Maurice-Lapointe
Secondary: PublicÉcole secondaire catholique Collège catholique Franco-Ouest
Secondary: CatholicA.Y. Jackson Secondary School
Secondary: PublicHoly Trinity Catholic High School
Secondary: CatholicBell High School
Secondary: Public- 2 bath
- 3 bed
6258 OLD RICHMOND Road, Fallowfield Rd South of Ottawa, Ontario • K0A 2Z0 • 7901 - South of Fallowfield Road
- 3 bath
- 3 bed
12 ST ANDREWS Circle, Kanata, Ontario • K2L 1L3 • 9003 - Kanata - Glencairn/Hazeldean
- 3 bath
- 4 bed
330 MONTICELLO Avenue, Kanata, Ontario • K2S 2S5 • 9010 - Kanata - Emerald Meadows/Trailwest
- 4 bath
- 4 bed
634 SILVER SPRUCE Way, Kanata, Ontario • K2M 0L2 • 9010 - Kanata - Emerald Meadows/Trailwest
- 4 bath
- 3 bed
371 Meadowbreeze Drive, Kanata, Ontario • K2M 0K3 • 9010 - Kanata - Emerald Meadows/Trailwest
- 4 bath
- 5 bed
- 3000 sqft
9 SHANNONDOE Crescent, Kanata, Ontario • K2M 2C8 • 9004 - Kanata - Bridlewood
- 3 bath
- 3 bed
- 1500 sqft
38 Birchfield Avenue, Kanata, Ontario • K2M 2N5 • 9010 - Kanata - Emerald Meadows/Trailwest
- 3 bath
- 4 bed
44 Dartmoor Drive South, Kanata, Ontario • K2M 1S6 • 9004 - Kanata - Bridlewood
- 3 bath
- 4 bed
- 1500 sqft
2 CHICKASAW Crescent, Kanata, Ontario • K2M 1M3 • 9004 - Kanata - Bridlewood
- 4 bath
- 4 bed
- 2000 sqft
97 Bridle Park Drive, Kanata, Ontario • K2M 2X1 • 9004 - Kanata - Bridlewood











