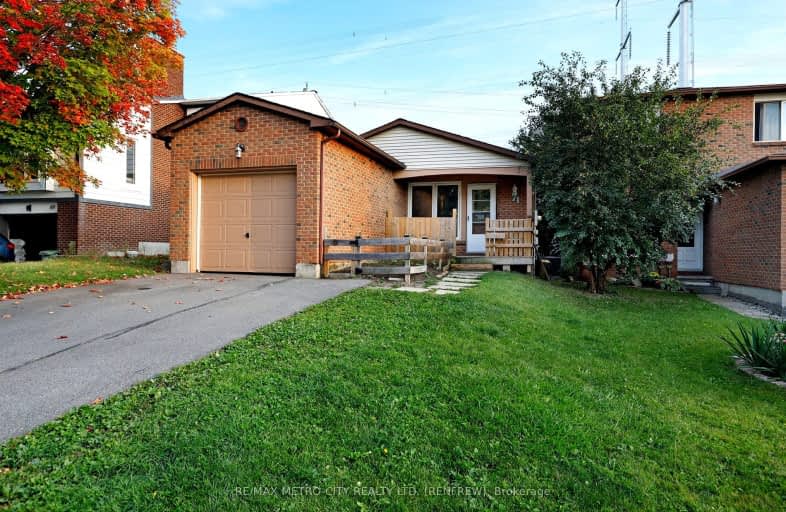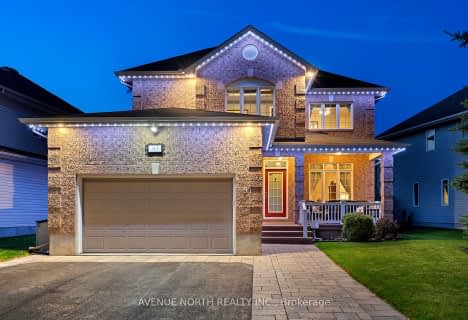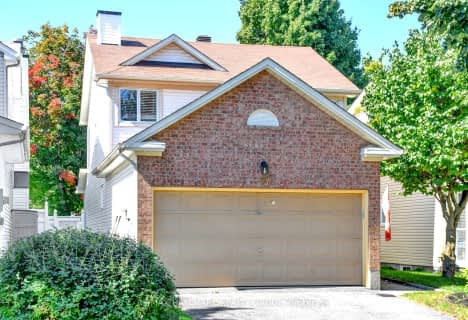Very Walkable
- Most errands can be accomplished on foot.
Some Transit
- Most errands require a car.
Very Bikeable
- Most errands can be accomplished on bike.

Bridlewood Community Elementary School
Elementary: PublicSt James Elementary School
Elementary: CatholicÉcole élémentaire catholique Elisabeth-Bruyère
Elementary: CatholicRoch Carrier Elementary School
Elementary: PublicÉcole élémentaire publique Maurice-Lapointe
Elementary: PublicW.O. Mitchell Elementary School
Elementary: PublicÉcole secondaire catholique Paul-Desmarais
Secondary: CatholicÉcole secondaire publique Maurice-Lapointe
Secondary: PublicÉcole secondaire catholique Collège catholique Franco-Ouest
Secondary: CatholicA.Y. Jackson Secondary School
Secondary: PublicHoly Trinity Catholic High School
Secondary: CatholicEarl of March Secondary School
Secondary: Public-
Gowrie Park
7 Gowrie Dr, Kanata ON 2.41km -
Hewitt Park
Ottawa ON 3.08km -
Toboggan Hill
Kanata ON 3.14km
-
TD Bank Financial Group
Eagleson Rd (Stonehaven), Kanata ON 2.11km -
TD Bank Financial Group
5679 Hazeldean Rd (Hazledean Road), Stittsville ON K2S 0P6 3.6km -
CIBC
2120 Robertson Rd (Moodie Drive), Ottawa ON K2H 5Z1 4.62km
- 2 bath
- 3 bed
30 Seabrooke Drive, Kanata, Ontario • K2L 2H7 • 9003 - Kanata - Glencairn/Hazeldean
- 2 bath
- 4 bed
- 700 sqft
16 Shouldice Crescent, Kanata, Ontario • K2L 1M9 • 9003 - Kanata - Glencairn/Hazeldean
- 2 bath
- 3 bed
142 Rothesay Drive, Kanata, Ontario • K2L 1P1 • 9003 - Kanata - Glencairn/Hazeldean
- 2 bath
- 3 bed
135 Old Colony Road, Kanata, Ontario • K2L 1M3 • 9003 - Kanata - Glencairn/Hazeldean
















