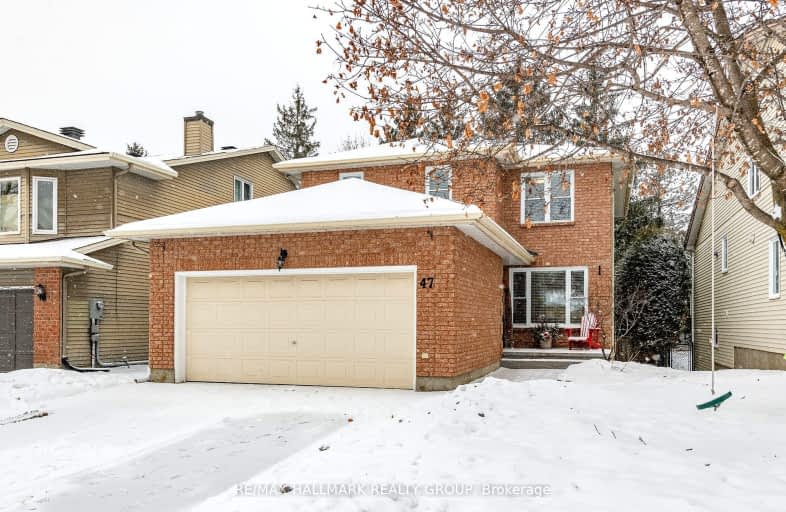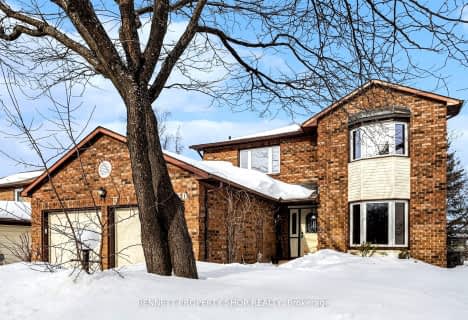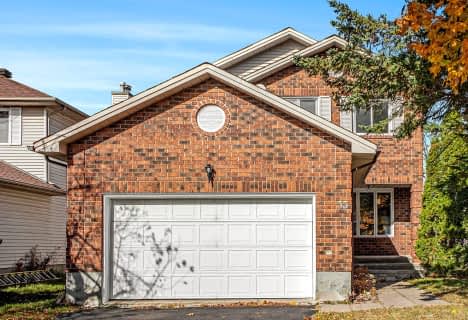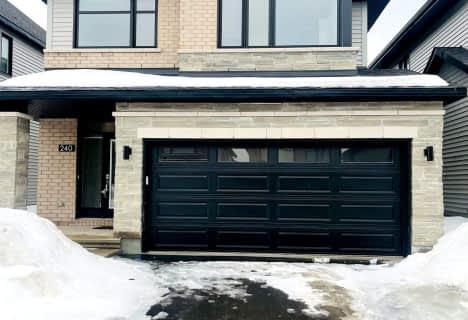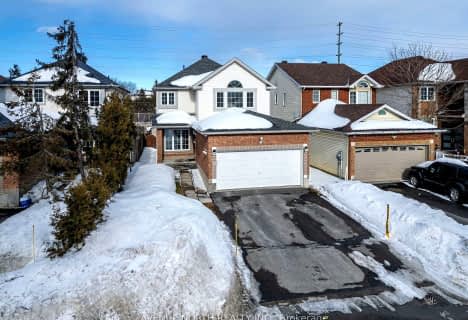Very Walkable
- Most errands can be accomplished on foot.
Some Transit
- Most errands require a car.
Very Bikeable
- Most errands can be accomplished on bike.

Bridlewood Community Elementary School
Elementary: PublicSt James Elementary School
Elementary: CatholicSt Martin de Porres Elementary School
Elementary: CatholicÉcole élémentaire publique Maurice-Lapointe
Elementary: PublicW.O. Mitchell Elementary School
Elementary: PublicJohn Young Elementary School
Elementary: PublicÉcole secondaire catholique Paul-Desmarais
Secondary: CatholicÉcole secondaire publique Maurice-Lapointe
Secondary: PublicÉcole secondaire catholique Collège catholique Franco-Ouest
Secondary: CatholicA.Y. Jackson Secondary School
Secondary: PublicHoly Trinity Catholic High School
Secondary: CatholicEarl of March Secondary School
Secondary: Public-
Bluegrass Park
59 Bluegrass Dr, Kanata ON K2M 1G2 0.94km -
Dogbone Park
1.2km -
Huntsman Park
Ottawa ON 1.26km
-
Scotiabank
701 Eagleson Rd (Stonhaven), Ottawa ON K2M 2G1 0.39km -
Scotiabank
482 Hazeldean Rd (Castlefrank Road), Kanata ON K2L 1V4 1.81km -
Scotiabank
150 Katimavik Rd, Kanata ON K2L 2N2 3.26km
- 3 bath
- 4 bed
5043 Abbott Street East, Kanata, Ontario • K2V 0V2 • 9010 - Kanata - Emerald Meadows/Trailwest
- 3 bath
- 4 bed
30 Summitview Drive, Kanata, Ontario • K2M 2V9 • 9010 - Kanata - Emerald Meadows/Trailwest
- 4 bath
- 4 bed
- 2500 sqft
60 Solaris Drive, Kanata, Ontario • K2M 0M1 • 9010 - Kanata - Emerald Meadows/Trailwest
- 3 bath
- 4 bed
41 CROWNRIDGE Drive, Kanata, Ontario • K2M 0J5 • 9010 - Kanata - Emerald Meadows/Trailwest
- 2 bath
- 3 bed
87 Village Green, Kanata, Ontario • K2L 1J8 • 9003 - Kanata - Glencairn/Hazeldean
- 3 bath
- 4 bed
- 2500 sqft
936 Embankment Street, Stittsville - Munster - Richmond, Ontario • K2S 2P7 • 8203 - Stittsville (South)
- 3 bath
- 3 bed
- 2000 sqft
101 Solaris Drive, Kanata, Ontario • K2M 0M1 • 9010 - Kanata - Emerald Meadows/Trailwest
- 3 bath
- 4 bed
- 2000 sqft
33 Bridle Park Drive, Kanata, Ontario • K2M 2E2 • 9004 - Kanata - Bridlewood
- — bath
- — bed
240 Dagenham Street, Stittsville - Munster - Richmond, Ontario • K2S 2X8 • 8203 - Stittsville (South)
- 3 bath
- 3 bed
13 Halkirk Avenue, Kanata, Ontario • K2V 1B1 • 9003 - Kanata - Glencairn/Hazeldean
- — bath
- — bed
175 Lily Pond Street, Kanata, Ontario • K2M 0J5 • 9010 - Kanata - Emerald Meadows/Trailwest
