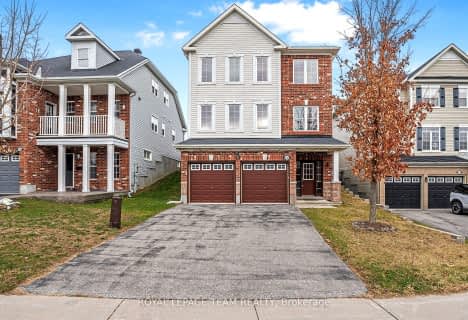

Kanata Highlands Public School
Elementary: PublicÉcole élémentaire catholique Saint-Rémi
Elementary: CatholicHoly Trinity Catholic Intermediate School
Elementary: CatholicAll Saints Catholic Intermediate School
Elementary: CatholicStephen Leacock Public School
Elementary: PublicSt. Gabriel Elementary School
Elementary: CatholicÉcole secondaire catholique Paul-Desmarais
Secondary: CatholicA.Y. Jackson Secondary School
Secondary: PublicAll Saints Catholic High School
Secondary: CatholicHoly Trinity Catholic High School
Secondary: CatholicSacred Heart High School
Secondary: CatholicEarl of March Secondary School
Secondary: Public- 4 bath
- 4 bed
235 HUNTSVILLE Drive, Kanata, Ontario • K2T 0C7 • 9007 - Kanata - Kanata Lakes/Heritage Hills
- 3 bath
- 4 bed
218 CALVINGTON Avenue, Kanata, Ontario • K2T 0P8 • 9007 - Kanata - Kanata Lakes/Heritage Hills
- 3 bath
- 4 bed
52 Sherring Crescent, Kanata, Ontario • K2K 2T1 • 9007 - Kanata - Kanata Lakes/Heritage Hills
- 3 bath
- 4 bed
- 2000 sqft
15 Rutherford Crescent, Kanata, Ontario • K2K 1N1 • 9001 - Kanata - Beaverbrook




