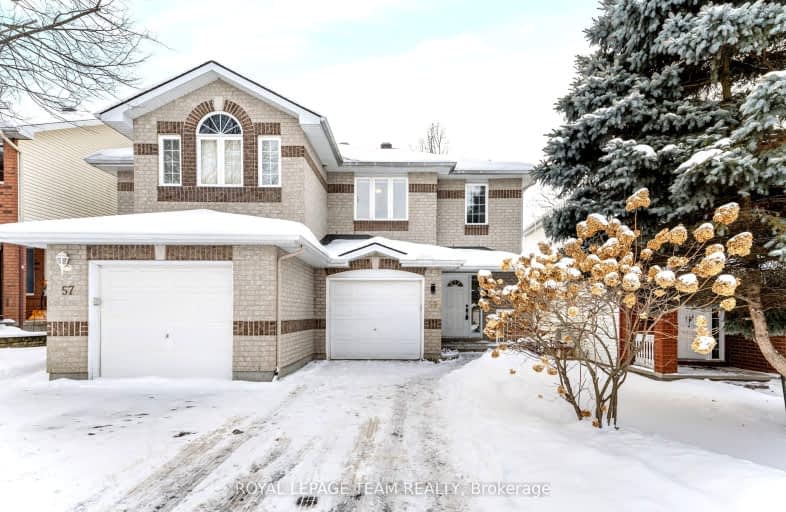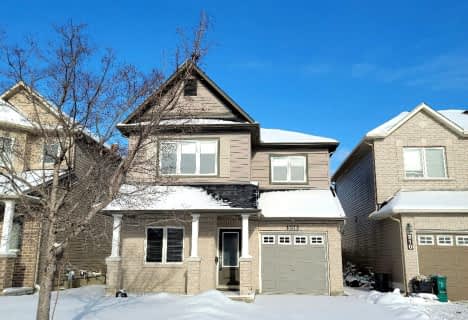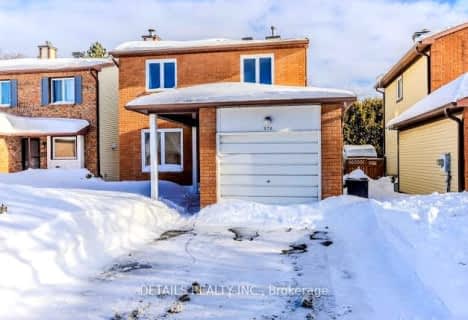Very Walkable
- Most errands can be accomplished on foot.
Some Transit
- Most errands require a car.
Very Bikeable
- Most errands can be accomplished on bike.

Kanata Highlands Public School
Elementary: PublicÉcole élémentaire catholique Saint-Rémi
Elementary: CatholicHoly Trinity Catholic Intermediate School
Elementary: CatholicAll Saints Catholic Intermediate School
Elementary: CatholicStephen Leacock Public School
Elementary: PublicSt. Gabriel Elementary School
Elementary: CatholicÉcole secondaire catholique Paul-Desmarais
Secondary: CatholicA.Y. Jackson Secondary School
Secondary: PublicAll Saints Catholic High School
Secondary: CatholicHoly Trinity Catholic High School
Secondary: CatholicSacred Heart High School
Secondary: CatholicEarl of March Secondary School
Secondary: Public-
John Gooch Park
Ottawa ON K2T 1G2 0.78km -
Richardson Heritage Park
Ottawa ON 1.57km -
Kanata Beaver Pond Park
1.68km
-
Scotiabank
8111 Campeau Dr (Campeau), Ottawa ON K2T 1B7 0.76km -
TD Bank Financial Group
110 Earl Grey Dr, Kanata ON K2T 1B6 0.77km -
President's Choice Financial ATM
200 Earl Grey Dr, Ottawa ON K2T 1B6 0.84km
- 2 bath
- 3 bed
30 Seabrooke Drive, Kanata, Ontario • K2L 2H7 • 9003 - Kanata - Glencairn/Hazeldean
- 3 bath
- 3 bed
208 MISSION TRAIL Crescent, Kanata, Ontario • K2S 1B9 • 9007 - Kanata - Kanata Lakes/Heritage Hills
- 2 bath
- 4 bed
7 Rickey Place, Kanata, Ontario • K2L 2E2 • 9003 - Kanata - Glencairn/Hazeldean
- 4 bath
- 3 bed
28 Hemlo Crescent, Kanata, Ontario • K2T 1C7 • 9007 - Kanata - Kanata Lakes/Heritage Hills





