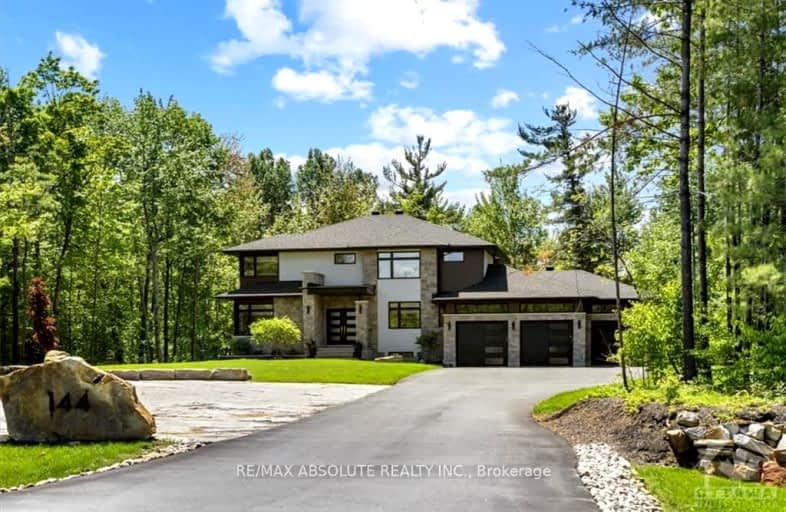
St Isidore Elementary School
Elementary: CatholicÉcole élémentaire catholique Saint-Rémi
Elementary: CatholicÉcole élémentaire publique Kanata
Elementary: PublicSouth March Public School
Elementary: PublicSt. Gabriel Elementary School
Elementary: CatholicJack Donohue Public School
Elementary: PublicFrederick Banting Secondary Alternate Pr
Secondary: PublicA.Y. Jackson Secondary School
Secondary: PublicAll Saints Catholic High School
Secondary: CatholicHoly Trinity Catholic High School
Secondary: CatholicEarl of March Secondary School
Secondary: PublicWest Carleton Secondary School
Secondary: Public-
Brookshire Park
1027 Klondike Rd, Kanata ON K2K 0A5 3.53km -
Kanata Beaver Pond Park
6.09km -
Richardson Heritage Park
Ottawa ON 6.46km
-
TD Canada Trust Branch and ATM
1106 Klondike Rd, Kanata ON K2K 0G1 3.48km -
President's Choice Financial ATM
499 Terry Fox Dr, Kanata ON K2T 1H7 7.95km -
Scotiabank
8111 Campeau Dr (Campeau), Ottawa ON K2T 1B7 8.13km
- 6 bath
- 5 bed
317 HEDLEY Way, Kanata, Ontario • K2W 0E4 • 9005 - Kanata - Kanata (North West)
- 4 bath
- 4 bed
1882 ROCKLANE Drive, Kanata, Ontario • K2W 1B5 • 9005 - Kanata - Kanata (North West)
- 4 bath
- 5 bed
38 Marchvale Drive, Kanata, Ontario • K2W 1C2 • 9009 - Kanata - Rural Kanata (Central)





