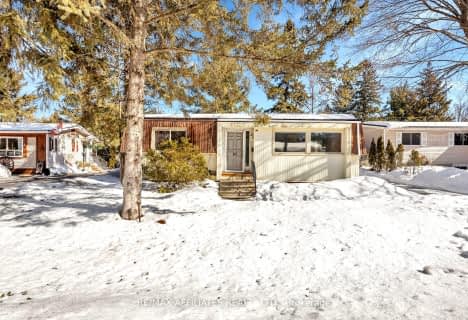Sold on Jul 04, 2019
Note: Property is not currently for sale or for rent.

-
Type: Detached
-
Style: 2-Storey
-
Lot Size: 36.42 x 109.91
-
Age: No Data
-
Taxes: $3,856 per year
-
Days on Site: 6 Days
-
Added: Dec 18, 2024 (6 days on market)
-
Updated:
-
Last Checked: 2 weeks ago
-
MLS®#: X10246654
-
Listed By: All/pro real estate ltd.
Flooring: Tile, GREAT SINGLE FAMILY HOME ON A QUITE COURT WITH NO REAR NEIGHBORS IN THE HEART OF KANATA. WELL CARED FOR HOME, LARGER THAN IT LOOKS WITH TONS OF SPACE FOR THE GROWING FAMILY. BRIGHT KITCHEN WITH EATING AREA, MAIN FLOOR LAUNDRY, FORMAL DINING ROOM, LIVING ROOM WITH WOOD BURNING FIREPLACE AND CATHEDERAL CEILINGS, 2 FAMILY ROOMS BELOW, ONE WITH GAS FIREPLACE, DOUBLE CAR GARAGE, LARGE MASTER WITH 2 PIECE ENSUITE AND WALKIN CLOSET, 2 ADDITIONAL BEDROOMS AND LARGE MAIN BATH WITH SPA TUB. AMAZING BACKYARD WITH NO REAR NEIGHBORS, FLAGSTONE FRONT ENTERANCE, FULLY LANDSCAPED WITH LARGE DECK AND PERGOLA. LOTS OF UPDATES OVER THE YEARS INCLUDING CARPETS AND DUCTS CLEANED 2019, ROOF 10, UPPER WINDOWS 13, GARAGE DOOR 12, FURNACE 02 AND A/C 08. WELL PRICED HOME IN A VERY POPULAR NEIGHBORHOOD., Flooring: Hardwood, Flooring: Carpet Wall To Wall
Property Details
Facts for 15 DOREY Court, Kanata
Status
Days on Market: 6
Last Status: Sold
Sold Date: Jul 04, 2019
Closed Date: Oct 12, 2019
Expiry Date: Dec 28, 2019
Sold Price: $424,000
Unavailable Date: Nov 30, -0001
Input Date: Jun 28, 2019
Property
Status: Sale
Property Type: Detached
Style: 2-Storey
Area: Kanata
Community: 9002 - Kanata - Katimavik
Availability Date: TBA
Inside
Bedrooms: 3
Bathrooms: 3
Kitchens: 1
Rooms: 14
Den/Family Room: Yes
Air Conditioning: Central Air
Fireplace: Yes
Washrooms: 3
Utilities
Gas: Yes
Building
Basement: Finished
Basement 2: Full
Heat Type: Forced Air
Heat Source: Gas
Exterior: Brick
Exterior: Concrete
Water Supply: Municipal
Parking
Garage Spaces: 2
Garage Type: Attached
Total Parking Spaces: 4
Fees
Tax Year: 2019
Tax Legal Description: PCL 8-1, SEC 4M-347 ; LT 8, PL 4M-347 ; S/T LT185888 KANATA
Taxes: $3,856
Highlights
Feature: Golf
Feature: Park
Feature: Public Transit
Land
Cross Street: 417 TO TERRY FOX DR.
Municipality District: Kanata
Fronting On: South
Parcel Number: 045000100
Sewer: Sewers
Lot Depth: 109.91
Lot Frontage: 36.42
Lot Irregularities: 1
Zoning: RESIDENTIAL
Rooms
Room details for 15 DOREY Court, Kanata
| Type | Dimensions | Description |
|---|---|---|
| Foyer Main | 1.52 x 2.92 | |
| Kitchen Main | 2.79 x 3.30 | |
| Dining Main | 2.18 x 3.25 | |
| Dining Main | 2.61 x 4.74 | |
| Living Main | 4.16 x 4.74 | |
| Family Lower | 2.79 x 4.62 | |
| Bathroom Main | 0.76 x 1.80 | |
| Bathroom 2nd | 2.15 x 2.28 | |
| Laundry Main | 1.62 x 2.81 | |
| Br 2nd | 2.71 x 3.55 | |
| Br 2nd | 3.14 x 3.37 | |
| Prim Bdrm 2nd | 3.55 x 4.24 |
| XXXXXXXX | XXX XX, XXXX |
XXXX XXX XXXX |
$XXX,XXX |
| XXX XX, XXXX |
XXXXXX XXX XXXX |
$XXX,XXX |
| XXXXXXXX XXXX | XXX XX, XXXX | $424,000 XXX XXXX |
| XXXXXXXX XXXXXX | XXX XX, XXXX | $424,900 XXX XXXX |

Glen Cairn Public School
Elementary: PublicKatimavik Elementary School
Elementary: PublicCastlefrank Elementary School
Elementary: PublicHoly Redeemer Elementary School
Elementary: CatholicHoly Trinity Catholic Intermediate School
Elementary: CatholicStephen Leacock Public School
Elementary: PublicÉcole secondaire catholique Paul-Desmarais
Secondary: CatholicA.Y. Jackson Secondary School
Secondary: PublicAll Saints Catholic High School
Secondary: CatholicHoly Trinity Catholic High School
Secondary: CatholicSacred Heart High School
Secondary: CatholicEarl of March Secondary School
Secondary: Public- 1 bath
- 3 bed
63 Cloverloft Court, Stittsville - Munster - Richmond, Ontario • K2S 1T2 • 8201 - Fringewood

