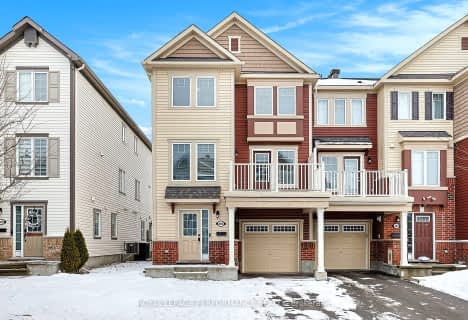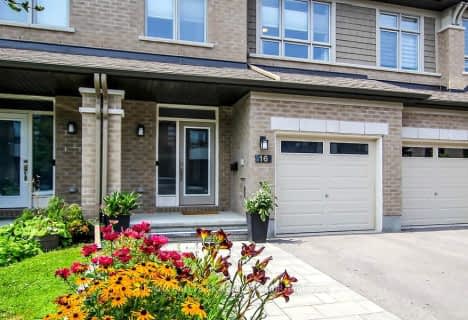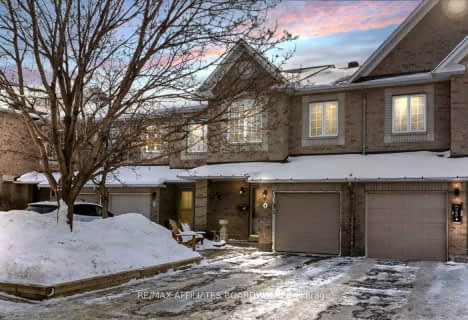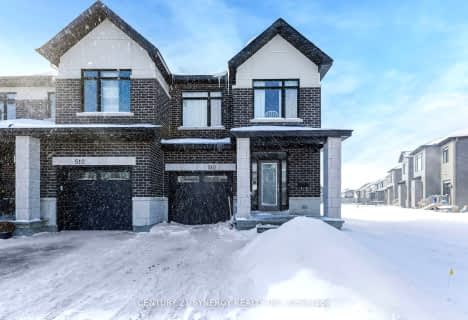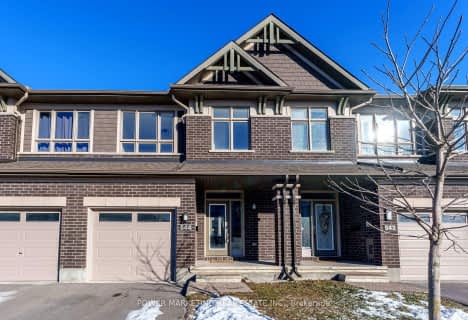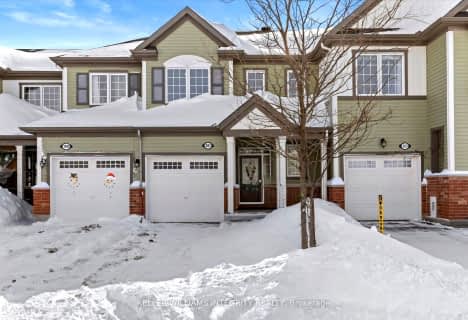
Bridlewood Community Elementary School
Elementary: PublicSt James Elementary School
Elementary: CatholicÉcole élémentaire catholique Elisabeth-Bruyère
Elementary: CatholicRoch Carrier Elementary School
Elementary: PublicÉcole élémentaire publique Maurice-Lapointe
Elementary: PublicSt Anne Elementary School
Elementary: CatholicÉcole secondaire catholique Paul-Desmarais
Secondary: CatholicÉcole secondaire publique Maurice-Lapointe
Secondary: PublicÉcole secondaire catholique Collège catholique Franco-Ouest
Secondary: CatholicA.Y. Jackson Secondary School
Secondary: PublicHoly Trinity Catholic High School
Secondary: CatholicSacred Heart High School
Secondary: Catholic- 3 bath
- 3 bed
- 1500 sqft
737 MAVERICK Crescent, Stittsville - Munster - Richmond, Ontario • K2S 2X1 • 8207 - Remainder of Stittsville & Area
- 3 bath
- 3 bed
- 2000 sqft
765 MAVERICK Crescent, Stittsville - Munster - Richmond, Ontario • K2S 2X2 • 8207 - Remainder of Stittsville & Area
- 3 bath
- 3 bed
- 1100 sqft
404 Rosingdale Street, Kanata, Ontario • K2M 0L8 • 9010 - Kanata - Emerald Meadows/Trailwest
- 3 bath
- 3 bed
16 Plank Street, Kanata, Ontario • K2V 0M5 • 9010 - Kanata - Emerald Meadows/Trailwest
- 3 bath
- 3 bed
- 1500 sqft
4 Landover Crescent, Kanata, Ontario • K2M 2W2 • 9010 - Kanata - Emerald Meadows/Trailwest
- 3 bath
- 3 bed
- 2000 sqft
174 Kinghaven Crescent, Kanata, Ontario • K2M 2T8 • 9004 - Kanata - Bridlewood
- 3 bath
- 3 bed
- 2000 sqft
405 Cope Drive, Kanata, Ontario • K2V 0P4 • 9010 - Kanata - Emerald Meadows/Trailwest
- 2 bath
- 3 bed
567 Roundleaf Way, Kanata, Ontario • K2S 1E7 • 9010 - Kanata - Emerald Meadows/Trailwest
- 4 bath
- 3 bed
- 1500 sqft
510 Cardamon Terrace, Stittsville - Munster - Richmond, Ontario • K2S 2X9 • 8203 - Stittsville (South)
- 3 bath
- 3 bed
544 Triangle Street, Kanata, Ontario • K2V 0M5 • 9010 - Kanata - Emerald Meadows/Trailwest
- 3 bath
- 3 bed
201 Conifer Creek Circle, Kanata, Ontario • K2M 0M2 • 9010 - Kanata - Emerald Meadows/Trailwest



