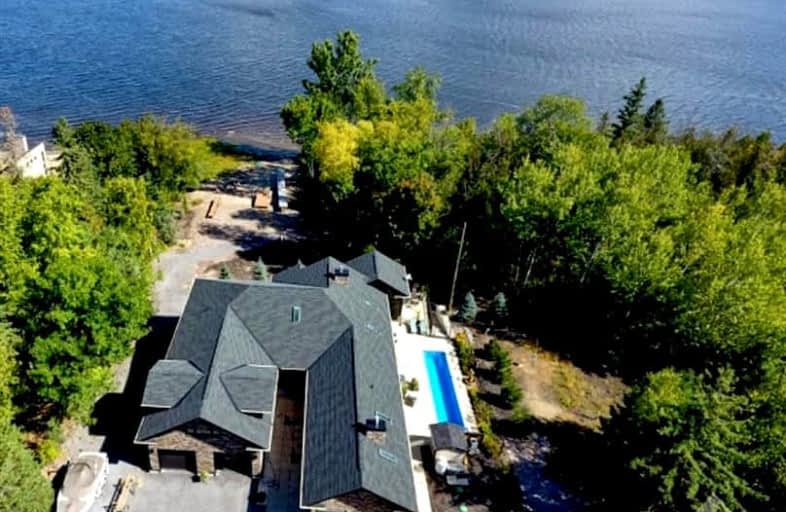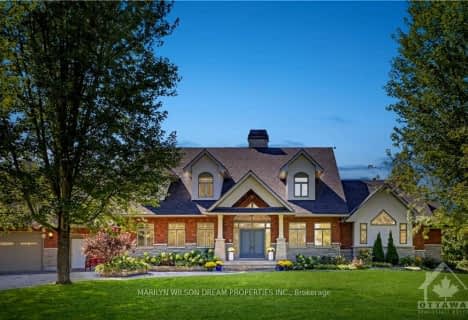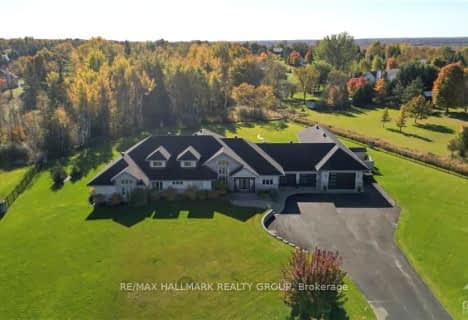Car-Dependent
- Almost all errands require a car.
No Nearby Transit
- Almost all errands require a car.
Somewhat Bikeable
- Almost all errands require a car.
- — bath
- — bed
3154 TORWOOD Drive, Constance Bay - Dunrobin - Kilmaurs - Wo, Ontario • K0A 1T0
- — bath
- — bed
3047 BARLOW Crescent, Constance Bay - Dunrobin - Kilmaurs - Wo, Ontario • K0A 1T0
- — bath
- — bed
101 Kerscott Heights Way, Constance Bay - Dunrobin - Kilmaurs - Wo, Ontario • K0A 1T0
- — bath
- — bed
3306 BARLOW Crescent, Constance Bay - Dunrobin - Kilmaurs - Wo, Ontario • K0A 1T0
- — bath
- — bed
119 Scotch Pine Grove, Constance Bay - Dunrobin - Kilmaurs - Wo, Ontario • K0A 1T0
- — bath
- — bed
1071 Julia Court, Constance Bay - Dunrobin - Kilmaurs - Wo, Ontario • K0A 1T0

St Isidore Elementary School
Elementary: CatholicÉcole élémentaire catholique Saint-Rémi
Elementary: CatholicÉcole élémentaire publique Kanata
Elementary: PublicSouth March Public School
Elementary: PublicHuntley Centennial Public School
Elementary: PublicJack Donohue Public School
Elementary: PublicÉcole secondaire catholique Collège catholique Franco-Ouest
Secondary: CatholicA.Y. Jackson Secondary School
Secondary: PublicAll Saints Catholic High School
Secondary: CatholicHoly Trinity Catholic High School
Secondary: CatholicEarl of March Secondary School
Secondary: PublicWest Carleton Secondary School
Secondary: Public-
Brookshire Park
1027 Klondike Rd, Kanata ON K2K 0A5 11.09km -
Parc de la Gatineau Park
33 Scott Ch, Chelsea QC J9B 1R5 13.07km -
Parc des Paysans
Gatineau QC 11.38km
-
TD Canada Trust Branch & ATM
345 Front Rue, Gatineau QC J9J 2X3 9.65km -
Caisse Desjardins
2940 148 Rte, Luskville QC J0X 2G0 10.28km -
Desjardins
797 Wilfrid-Lavigne Blvd, Gatineau QC J9J 1V2 10.77km
- — bath
- — bed
2465 Sixth Line Road, Kanata, Ontario • K0A 1T0 • 9006 - Kanata - Kanata (North East)
- 4 bath
- 4 bed
144 KERRY HILL Crescent, Constance Bay - Dunrobin - Kilmaurs - Wo, Ontario • K0A 1T0 • 9304 - Dunrobin Shores






