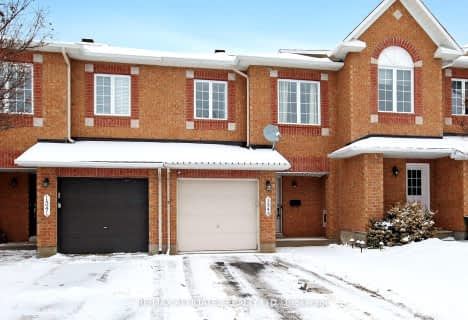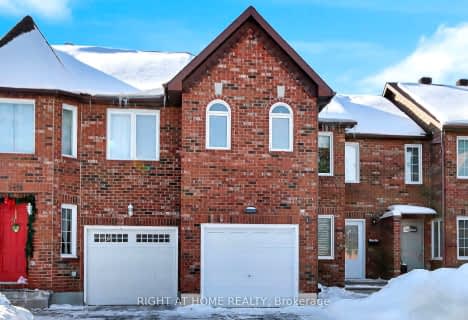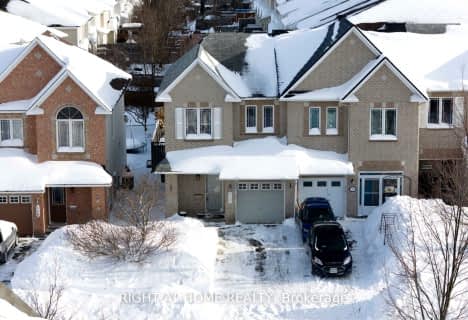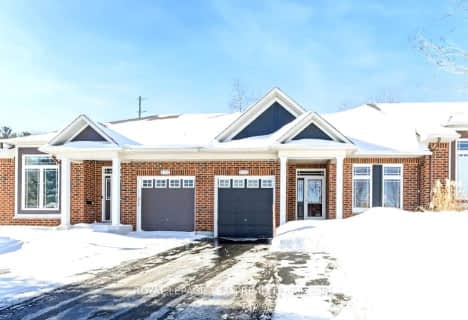
Georges Vanier Catholic Elementary School
Elementary: CatholicÉcole élémentaire catholique Saint-Rémi
Elementary: CatholicEarl of March Intermediate School
Elementary: PublicAll Saints Catholic Intermediate School
Elementary: CatholicW. Erskine Johnston Public School
Elementary: PublicStephen Leacock Public School
Elementary: PublicÉcole secondaire catholique Paul-Desmarais
Secondary: CatholicA.Y. Jackson Secondary School
Secondary: PublicAll Saints Catholic High School
Secondary: CatholicHoly Trinity Catholic High School
Secondary: CatholicSacred Heart High School
Secondary: CatholicEarl of March Secondary School
Secondary: Public-
Kanata Beaver Pond Park
0.76km -
Bethune Park
1.31km -
Judy Laughton Park
241 Goldridge Dr, Kanata ON 1.9km
-
CIBC
445 Kanata Ave (Kanata Centrum), Ottawa ON K2T 1K5 1.63km -
TD Canada Trust Branch and ATM
110 Earl Grey Dr, Kanata ON K2T 1B6 1.76km -
Scotiabank
8111 Campeau Dr (Campeau), Ottawa ON K2T 1B7 1.91km
- 3 bath
- 3 bed
- 1500 sqft
1343 Halton Terrace, Kanata, Ontario • K2K 3J2 • 9008 - Kanata - Morgan's Grant/South March
- 3 bath
- 3 bed
- 1500 sqft
12 Longboat Court, Kanata, Ontario • K2K 2T3 • 9007 - Kanata - Kanata Lakes/Heritage Hills
- 4 bath
- 4 bed
916 Fletcher Circle, Kanata, Ontario • K2T 0B7 • 9007 - Kanata - Kanata Lakes/Heritage Hills
- 4 bath
- 5 bed
524 Paine Avenue, Kanata, Ontario • K2S 1B9 • 9007 - Kanata - Kanata Lakes/Heritage Hills
- — bath
- — bed
10 Piper Crescent, Kanata, Ontario • K2K 2S8 • 9008 - Kanata - Morgan's Grant/South March
- 3 bath
- 3 bed
31 Torbec Avenue, Kanata, Ontario • K2T 0B6 • 9007 - Kanata - Kanata Lakes/Heritage Hills
- 3 bath
- 3 bed
1056 Ottenbrite Crescent, Kanata, Ontario • K2T 0G1 • 9007 - Kanata - Kanata Lakes/Heritage Hills
- 5 bath
- 3 bed
127 Forestbrook Street, Kanata, Ontario • K2K 0A8 • 9008 - Kanata - Morgan's Grant/South March
- 3 bath
- 3 bed
- 2000 sqft
11 Hepburn Court, Kanata, Ontario • K2L 3Z2 • 9002 - Kanata - Katimavik
- 2 bath
- 3 bed
44 Kimbolton Crescent, Kanata, Ontario • K2K 2S3 • 9008 - Kanata - Morgan's Grant/South March
- 3 bath
- 3 bed
117 Forestbrook Street, Kanata, Ontario • K2K 0E6 • 9008 - Kanata - Morgan's Grant/South March
- 3 bath
- 3 bed
428 Statewood Drive, Kanata, Ontario • K2K 0B7 • 9008 - Kanata - Morgan's Grant/South March












