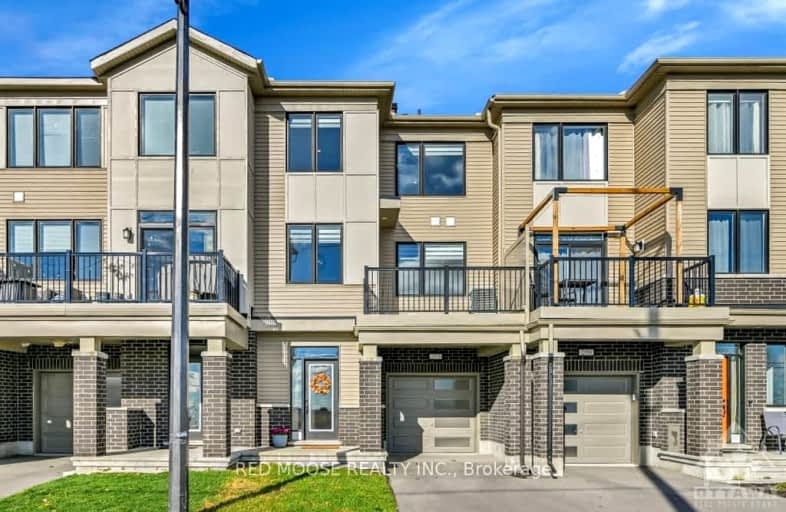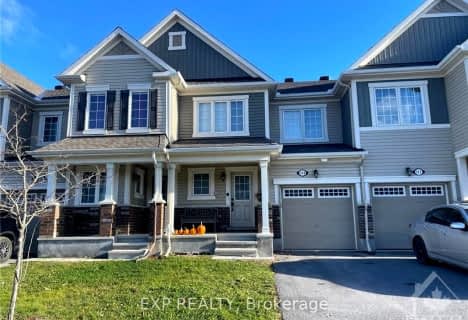Car-Dependent
- Almost all errands require a car.
Minimal Transit
- Almost all errands require a car.
Somewhat Bikeable
- Most errands require a car.

École intermédiaire catholique Paul-Desmarais
Elementary: CatholicBridlewood Community Elementary School
Elementary: PublicÉcole élémentaire catholique Saint-Jean-Paul II
Elementary: CatholicSt Martin de Porres Elementary School
Elementary: CatholicÉcole élémentaire publique Maurice-Lapointe
Elementary: PublicJohn Young Elementary School
Elementary: PublicÉcole secondaire catholique Paul-Desmarais
Secondary: CatholicÉcole secondaire publique Maurice-Lapointe
Secondary: PublicFrederick Banting Secondary Alternate Pr
Secondary: PublicA.Y. Jackson Secondary School
Secondary: PublicHoly Trinity Catholic High School
Secondary: CatholicSacred Heart High School
Secondary: Catholic-
Stittsville Dog Park
Iber 1.98km -
Meadowbreeze Park
Ontario 2.13km -
Paul Lindsay Park
Stittsville ON 2.5km
-
BMO Bank of Montreal
5673 Hazeldean Rd, Stittsville ON K2S 0P6 3.03km -
TD Canada Trust Branch and ATM
5220 Notre-Dame Blvd, Kanata ON H7W 5A7 3.23km -
President's Choice Financial ATM
1251 Main St, Stittsville ON K2S 2E5 3.84km
- 3 bath
- 3 bed
106 Lanceleaf Way, Kanata, Ontario • K2V 0J9 • 9010 - Kanata - Emerald Meadows/Trailwest
- 3 bath
- 3 bed
725 Twist Way, Kanata, Ontario • K2V 0M9 • 9010 - Kanata - Emerald Meadows/Trailwest
- 3 bath
- 3 bed
113 Cranesbill Road, Kanata, Ontario • K2V 0J4 • 9010 - Kanata - Emerald Meadows/Trailwest
- 3 bath
- 3 bed
263 Kinghaven Crescent, Kanata, Ontario • K2M 0C1 • 9004 - Kanata - Bridlewood







