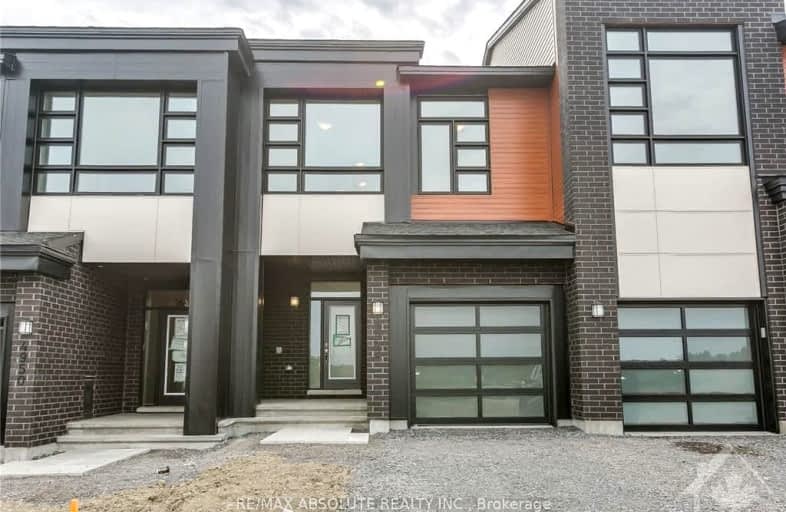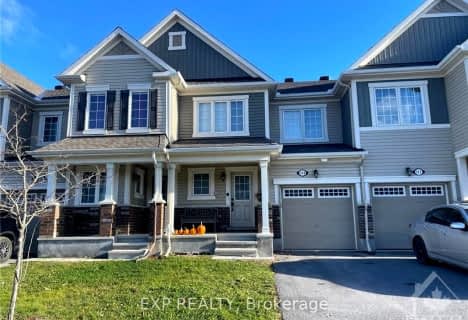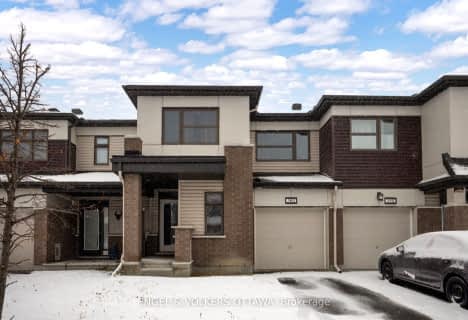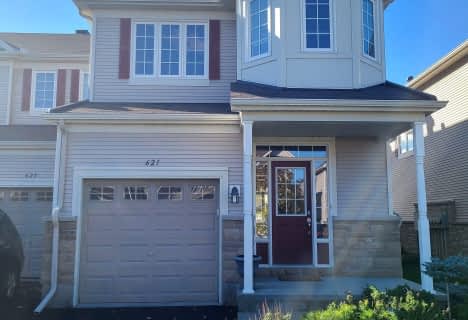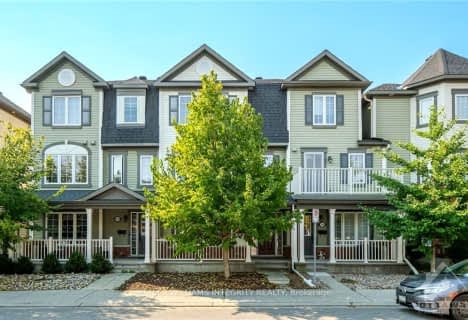
École intermédiaire catholique Paul-Desmarais
Elementary: CatholicGlen Cairn Public School
Elementary: PublicÉcole élémentaire catholique Saint-Jean-Paul II
Elementary: CatholicSt Martin de Porres Elementary School
Elementary: CatholicJohn Young Elementary School
Elementary: PublicStittsville Public School
Elementary: PublicÉcole secondaire catholique Paul-Desmarais
Secondary: CatholicÉcole secondaire publique Maurice-Lapointe
Secondary: PublicFrederick Banting Secondary Alternate Pr
Secondary: PublicA.Y. Jackson Secondary School
Secondary: PublicHoly Trinity Catholic High School
Secondary: CatholicSacred Heart High School
Secondary: Catholic- 3 bath
- 3 bed
113 CRANESBILL Road, Kanata, Ontario • K2V 0J4 • 9010 - Kanata - Emerald Meadows/Trailwest
- 4 bath
- 4 bed
1714 MAPLE GROVE Road, Stittsville - Munster - Richmond, Ontario • K2S 2R3 • 8211 - Stittsville (North)
- 3 bath
- 3 bed
360 Rouncey Road, Kanata, Ontario • K2S 1B6 • 9010 - Kanata - Emerald Meadows/Trailwest
- 3 bath
- 3 bed
- 1500 sqft
111 Natare Place, Kanata, Ontario • K2T 0P3 • 9007 - Kanata - Kanata Lakes/Heritage Hills
- 3 bath
- 3 bed
621 Pepperville Crescent, Kanata, Ontario • K2M 0E8 • 9010 - Kanata - Emerald Meadows/Trailwest
- 3 bath
- 3 bed
128 Gelderland, Kanata, Ontario • K2V 0H8 • 9010 - Kanata - Emerald Meadows/Trailwest
- 3 bath
- 3 bed
699 Taliesin Crescent, Stittsville - Munster - Richmond, Ontario • K2S 1B6 • 8207 - Remainder of Stittsville & Area
- 3 bath
- 3 bed
114 Mojave Crescent, Stittsville - Munster - Richmond, Ontario • K2S 0H3 • 8211 - Stittsville (North)
- — bath
- — bed
02-712 Maloja Way, Stittsville - Munster - Richmond, Ontario • K2S 0L6 • 8211 - Stittsville (North)
- 3 bath
- 3 bed
- 1500 sqft
691 Rouncey Road, Kanata, Ontario • K2V 0P9 • 9010 - Kanata - Emerald Meadows/Trailwest
- 4 bath
- 3 bed
- 2000 sqft
2073 Allegrini Terrace, Kanata, Ontario • K2S 2S1 • 9010 - Kanata - Emerald Meadows/Trailwest
- 3 bath
- 3 bed
711 Fairline Row, Kanata, Ontario • K2V 0M4 • 9010 - Kanata - Emerald Meadows/Trailwest
