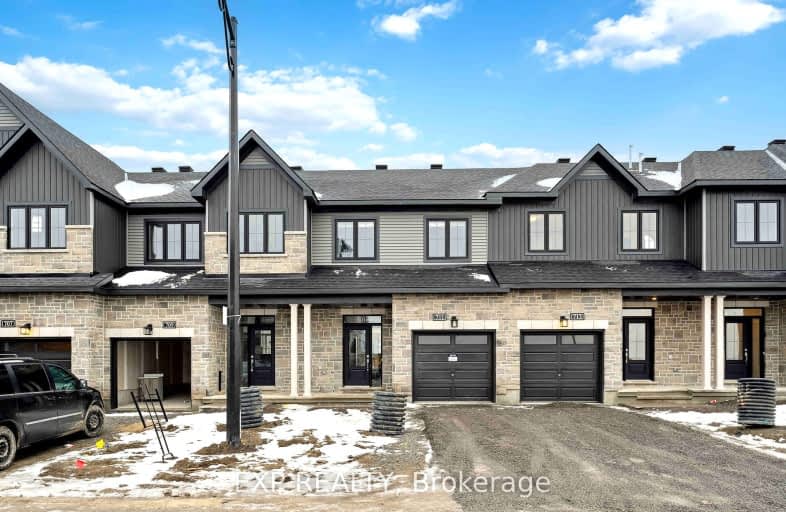Car-Dependent
- Almost all errands require a car.
Some Transit
- Most errands require a car.
Bikeable
- Some errands can be accomplished on bike.

École intermédiaire catholique Paul-Desmarais
Elementary: CatholicÉcole élémentaire catholique Saint-Jean-Paul II
Elementary: CatholicSt Martin de Porres Elementary School
Elementary: CatholicSacred Heart Intermediate School
Elementary: CatholicJohn Young Elementary School
Elementary: PublicStittsville Public School
Elementary: PublicÉcole secondaire catholique Paul-Desmarais
Secondary: CatholicÉcole secondaire publique Maurice-Lapointe
Secondary: PublicFrederick Banting Secondary Alternate Pr
Secondary: PublicA.Y. Jackson Secondary School
Secondary: PublicHoly Trinity Catholic High School
Secondary: CatholicSacred Heart High School
Secondary: Catholic- 3 bath
- 3 bed
219 Hampshire Place, Stittsville - Munster - Richmond, Ontario • K2S 2T7 • 8211 - Stittsville (North)
- 3 bath
- 3 bed
- 1500 sqft
30 Brixton Way, Stittsville - Munster - Richmond, Ontario • K2S 2P1 • 8203 - Stittsville (South)
- 3 bath
- 3 bed
526 Rioja Street, Kanata, Ontario • K2S 0V9 • 9010 - Kanata - Emerald Meadows/Trailwest
- 3 bath
- 3 bed
260 Tim Sheehan Place, Kanata, Ontario • K2V 0N1 • 9010 - Kanata - Emerald Meadows/Trailwest
- 3 bath
- 3 bed
745 Maloja Way, Stittsville - Munster - Richmond, Ontario • K2S 0N7 • 8211 - Stittsville (North)
- 3 bath
- 3 bed
536 Rioja Street, Kanata, Ontario • K2S 0V9 • 9010 - Kanata - Emerald Meadows/Trailwest
- 3 bath
- 3 bed
124 Jardiniere street, Stittsville - Munster - Richmond, Ontario • K2S 2K2 • 8207 - Remainder of Stittsville & Area










