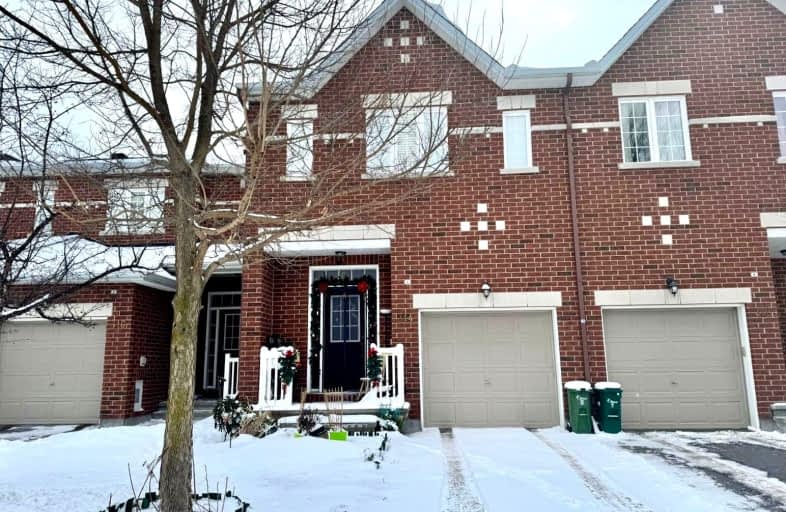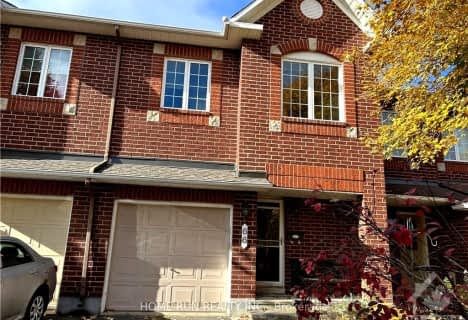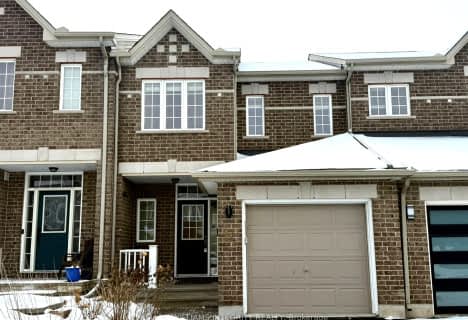Somewhat Walkable
- Some errands can be accomplished on foot.
Some Transit
- Most errands require a car.
Bikeable
- Some errands can be accomplished on bike.

Bridlewood Community Elementary School
Elementary: PublicSt James Elementary School
Elementary: CatholicÉcole élémentaire catholique Elisabeth-Bruyère
Elementary: CatholicRoch Carrier Elementary School
Elementary: PublicÉcole élémentaire publique Maurice-Lapointe
Elementary: PublicSt Anne Elementary School
Elementary: CatholicÉcole secondaire catholique Paul-Desmarais
Secondary: CatholicÉcole secondaire publique Maurice-Lapointe
Secondary: PublicÉcole secondaire catholique Collège catholique Franco-Ouest
Secondary: CatholicA.Y. Jackson Secondary School
Secondary: PublicHoly Trinity Catholic High School
Secondary: CatholicEarl of March Secondary School
Secondary: Public-
Bluegrass Park
59 Bluegrass Dr, Kanata ON K2M 1G2 0.33km -
Huntsman Park
Ottawa ON 0.71km -
Meadowbreeze Park
Ontario 1.2km
-
Scotiabank
701 Eagleson Rd (Stonhaven), Ottawa ON K2M 2G1 0.86km -
Scotiabank
482 Hazeldean Rd (Castlefrank Road), Kanata ON K2L 1V4 2.93km -
Scotiabank
150 Katimavik Rd, Kanata ON K2L 2N2 4.34km
- 3 bath
- 3 bed
66 LANDOVER Crescent, Kanata, Ontario • K2M 2W3 • 9010 - Kanata - Emerald Meadows/Trailwest
- 4 bath
- 3 bed
- 2000 sqft
2073 Allegrini Terrace, Kanata, Ontario • K2S 2S1 • 9010 - Kanata - Emerald Meadows/Trailwest
- 3 bath
- 3 bed
711 Fairline Row, Kanata, Ontario • K2V 0M4 • 9010 - Kanata - Emerald Meadows/Trailwest
- 3 bath
- 3 bed
426 Meadowbreeze Drive North, Kanata, Ontario • K2M 2T6 • 9010 - Kanata - Emerald Meadows/Trailwest
- 3 bath
- 3 bed
12 Saddlesmith Circle, Kanata, Ontario • K2M 2S4 • 9010 - Kanata - Emerald Meadows/Trailwest
- 4 bath
- 3 bed
513 Cope Drive, Kanata, Ontario • K2S 1B6 • 9010 - Kanata - Emerald Meadows/Trailwest
- 3 bath
- 3 bed
526 Rioja Street, Kanata, Ontario • K2S 0V9 • 9010 - Kanata - Emerald Meadows/Trailwest
- — bath
- — bed
129 Overberg Way, Kanata, Ontario • K2S 0V9 • 9010 - Kanata - Emerald Meadows/Trailwest
- 3 bath
- 3 bed
260 Tim Sheehan Place, Kanata, Ontario • K2V 0N1 • 9010 - Kanata - Emerald Meadows/Trailwest











