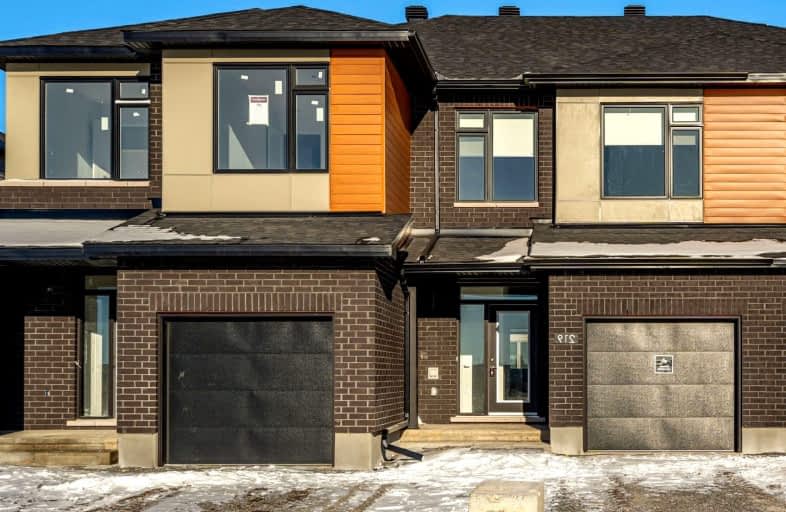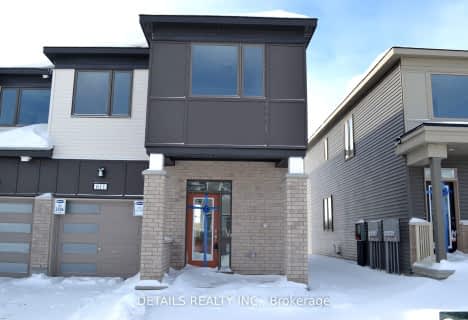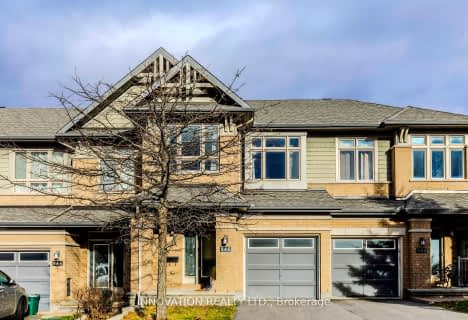Car-Dependent
- Most errands require a car.
Some Transit
- Most errands require a car.
Bikeable
- Some errands can be accomplished on bike.

École intermédiaire catholique Paul-Desmarais
Elementary: CatholicCastlefrank Elementary School
Elementary: PublicÉcole élémentaire catholique Saint-Jean-Paul II
Elementary: CatholicHoly Redeemer Elementary School
Elementary: CatholicHoly Trinity Catholic Intermediate School
Elementary: CatholicStittsville Public School
Elementary: PublicÉcole secondaire catholique Paul-Desmarais
Secondary: CatholicA.Y. Jackson Secondary School
Secondary: PublicAll Saints Catholic High School
Secondary: CatholicHoly Trinity Catholic High School
Secondary: CatholicSacred Heart High School
Secondary: CatholicEarl of March Secondary School
Secondary: Public-
Toboggan Hill
Kanata ON 0.77km -
Rosehill Park
528 Rosehill Ave, Stittsville ON 0.89km -
Hewitt Park
Ottawa ON 2.56km
-
TD Bank Financial Group
5679 Hazeldean Rd (Hazledean Road), Stittsville ON K2S 0P6 0.87km -
TD Canada Trust ATM
5679 Hazeldean Rd, Stittsville ON K2S 0P6 0.96km -
Stittsville Hair Design
268 Par-La-Ville Cir, Stittsville ON K2S 0M4 1.06km
- 3 bath
- 3 bed
339 CROSSWAY Terrace, Stittsville - Munster - Richmond, Ontario • K2S 2Z3 • 8211 - Stittsville (North)
- 3 bath
- 3 bed
711 Fairline Row, Kanata, Ontario • K2V 0M4 • 9010 - Kanata - Emerald Meadows/Trailwest
- 3 bath
- 3 bed
1055 Curraglass Walk, Stittsville - Munster - Richmond, Ontario • K2S 3A4 • 8211 - Stittsville (North)
- — bath
- — bed
12 Blackdome Crescent, Kanata, Ontario • K2T 1A9 • 9007 - Kanata - Kanata Lakes/Heritage Hills
- 3 bath
- 3 bed
215 Clonrush Way, Kanata, Ontario • K2T 0P7 • 9007 - Kanata - Kanata Lakes/Heritage Hills
- 4 bath
- 3 bed
- 1500 sqft
513 Winterset Road South, Kanata, Ontario • K2T 0P4 • 9007 - Kanata - Kanata Lakes/Heritage Hills
- 4 bath
- 4 bed
171 Boundstone Way, Kanata, Ontario • K2T 0M5 • 9007 - Kanata - Kanata Lakes/Heritage Hills
- 3 bath
- 3 bed
260 Tim Sheehan Place, Kanata, Ontario • K2V 0N1 • 9010 - Kanata - Emerald Meadows/Trailwest
- 3 bath
- 3 bed
745 Maloja Way, Stittsville - Munster - Richmond, Ontario • K2S 0N7 • 8211 - Stittsville (North)
- 3 bath
- 4 bed
- 1500 sqft
193 Kimpton Drive, Stittsville - Munster - Richmond, Ontario • K2S 0C1 • 8211 - Stittsville (North)
- 3 bath
- 3 bed
611 Allied Mews, Stittsville - Munster - Richmond, Ontario • K2S 3A3 • 8211 - Stittsville (North)
- 3 bath
- 4 bed
946 Fletcher Circle, Kanata, Ontario • K2T 0B7 • 9007 - Kanata - Kanata Lakes/Heritage Hills














