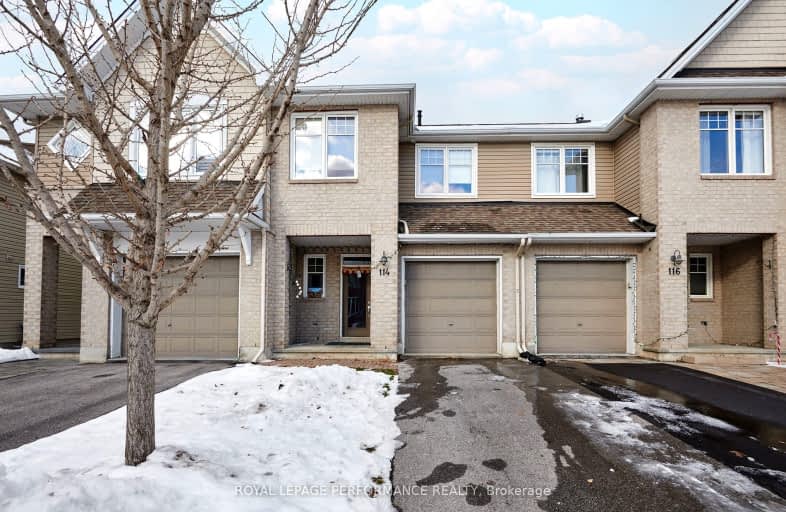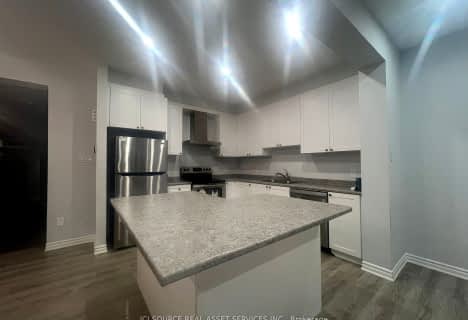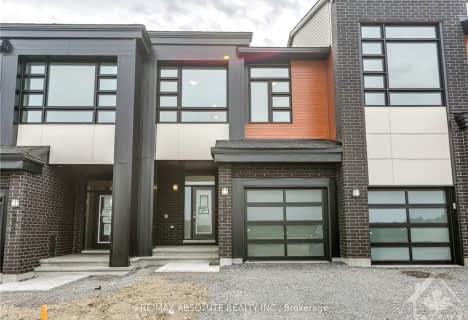
Holy Spirit Elementary School
Elementary: CatholicÉcole élémentaire catholique Saint-Jean-Paul II
Elementary: CatholicSt. Stephen Catholic Elementary School
Elementary: CatholicA. Lorne Cassidy Elementary School
Elementary: PublicSacred Heart Intermediate School
Elementary: CatholicStittsville Public School
Elementary: PublicÉcole secondaire catholique Paul-Desmarais
Secondary: CatholicFrederick Banting Secondary Alternate Pr
Secondary: PublicA.Y. Jackson Secondary School
Secondary: PublicAll Saints Catholic High School
Secondary: CatholicHoly Trinity Catholic High School
Secondary: CatholicSacred Heart High School
Secondary: Catholic-
Timbermere Park
Stittsville ON 1.52km -
Paul Lindsay Park
Stittsville ON 1.81km -
Village Square Park
Ottawa ON 2.13km
-
TD Bank Financial Group
5679 Hazeldean Rd (Hazledean Road), Stittsville ON K2S 0P6 1.72km -
BMO Bank of Montreal
5673 Hazeldean Rd, Stittsville ON K2S 0P6 1.75km -
RBC Royal Bank
1615 Main St, Stittsville ON K2S 1B8 2.58km
- 3 bath
- 3 bed
- 1500 sqft
735 Derreen Avenue, Stittsville - Munster - Ric, Ontario • K2S 2Y9 • 8211 - Stittsville (North)
- 3 bath
- 3 bed
339 CROSSWAY Terrace, Stittsville - Munster - Richmond, Ontario • K2S 2Z3 • 8211 - Stittsville (North)
- 3 bath
- 3 bed
4952 ABBOTT Street East, Kanata, Ontario • K2V 0M6 • 9010 - Kanata - Emerald Meadows/Trailwest
- 4 bath
- 4 bed
1714 MAPLE GROVE Road, Stittsville - Munster - Richmond, Ontario • K2S 2R3 • 8211 - Stittsville (North)
- — bath
- — bed
623 ALLIED Mews, Stittsville - Munster - Richmond, Ontario • K2S 3A1 • 8211 - Stittsville (North)
- 6 bath
- 4 bed
190 Bandelier Way, Stittsville - Munster - Richmond, Ontario • K2S 0C2 • 8211 - Stittsville (North)
- 4 bath
- 4 bed
- 1500 sqft
716 Maloja Way, Stittsville - Munster - Richmond, Ontario • K2S 0N6 • 8211 - Stittsville (North)
- 3 bath
- 3 bed
699 Taliesin Crescent, Stittsville - Munster - Richmond, Ontario • K2S 1B6 • 8207 - Remainder of Stittsville & Area










