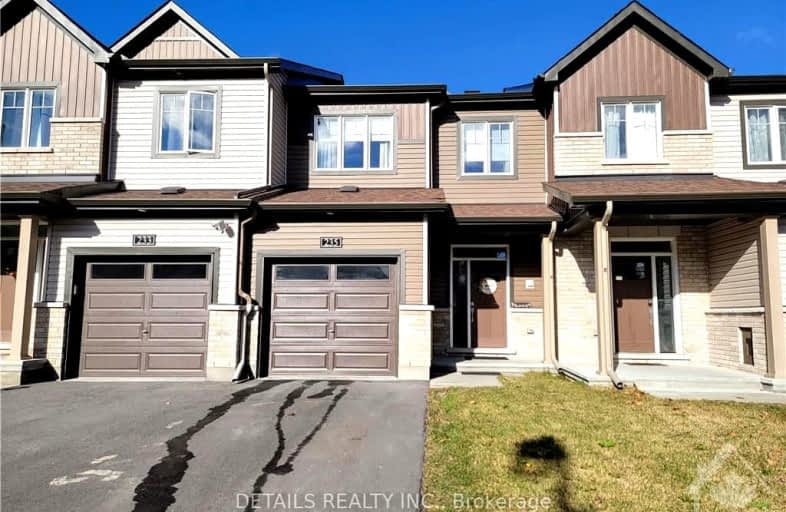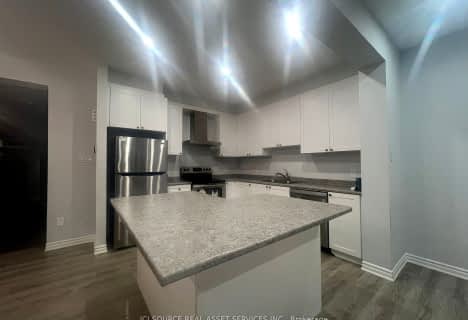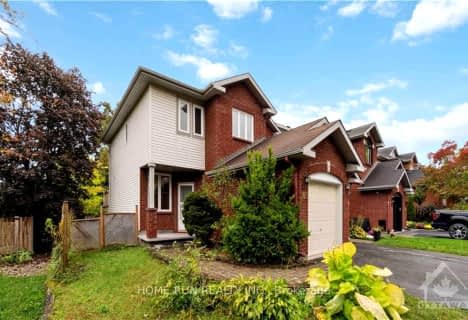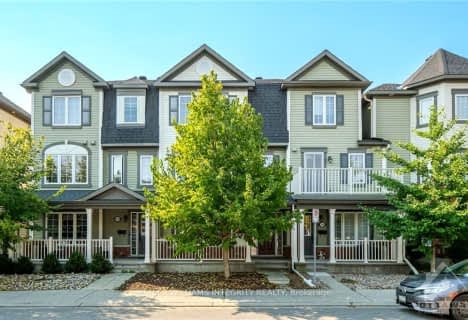Car-Dependent
- Most errands require a car.
Some Transit
- Most errands require a car.
Bikeable
- Some errands can be accomplished on bike.

Kanata Highlands Public School
Elementary: PublicÉcole élémentaire catholique Saint-Rémi
Elementary: CatholicHoly Trinity Catholic Intermediate School
Elementary: CatholicAll Saints Catholic Intermediate School
Elementary: CatholicSt. Stephen Catholic Elementary School
Elementary: CatholicSt. Gabriel Elementary School
Elementary: CatholicÉcole secondaire catholique Paul-Desmarais
Secondary: CatholicFrederick Banting Secondary Alternate Pr
Secondary: PublicAll Saints Catholic High School
Secondary: CatholicHoly Trinity Catholic High School
Secondary: CatholicSacred Heart High School
Secondary: CatholicEarl of March Secondary School
Secondary: Public-
Richardson Heritage Park
Ottawa ON 1.48km -
Walter Baker Park
100 Walter Baker, Kanata ON K2L 2W4 2.68km -
Albert Argue Black Park
735 Rosehill Ave (Mazon), Ottawa ON K2S 0X1 2.7km
-
Scotiabank
8111 Campeau Dr (Campeau), Ottawa ON K2T 1B7 1.25km -
TD Canada Trust ATM
110 Earl Grey Dr, Kanata ON K2T 1B6 1.49km -
CIBC
445 Kanata Ave (Kanata Centrum), Ottawa ON K2T 1K5 2.11km
- 3 bath
- 3 bed
- 1500 sqft
735 Derreen Avenue, Stittsville - Munster - Ric, Ontario • K2S 2Y9 • 8211 - Stittsville (North)
- 3 bath
- 3 bed
339 CROSSWAY Terrace, Stittsville - Munster - Richmond, Ontario • K2S 2Z3 • 8211 - Stittsville (North)
- 3 bath
- 3 bed
55 ARKOSE Street, Kanata, Ontario • K2T 0C7 • 9007 - Kanata - Kanata Lakes/Heritage Hills
- 6 bath
- 3 bed
103 BLACKDOME Circle, Kanata, Ontario • K2T 1B1 • 9007 - Kanata - Kanata Lakes/Heritage Hills
- 4 bath
- 4 bed
1714 MAPLE GROVE Road, Stittsville - Munster - Richmond, Ontario • K2S 2R3 • 8211 - Stittsville (North)
- — bath
- — bed
623 ALLIED Mews, Stittsville - Munster - Richmond, Ontario • K2S 3A1 • 8211 - Stittsville (North)
- 3 bath
- 3 bed
- 1500 sqft
111 Natare Place, Kanata, Ontario • K2T 0P3 • 9007 - Kanata - Kanata Lakes/Heritage Hills
- 3 bath
- 3 bed
814 Fletcher Circle, Kanata, Ontario • K2T 0B6 • 9007 - Kanata - Kanata Lakes/Heritage Hills
- — bath
- — bed
02-712 Maloja Way, Stittsville - Munster - Richmond, Ontario • K2S 0L6 • 8211 - Stittsville (North)
- 3 bath
- 3 bed
- 1500 sqft
1167 Tischart Crescent, Kanata, Ontario • K2T 0G4 • 9007 - Kanata - Kanata Lakes/Heritage Hills












