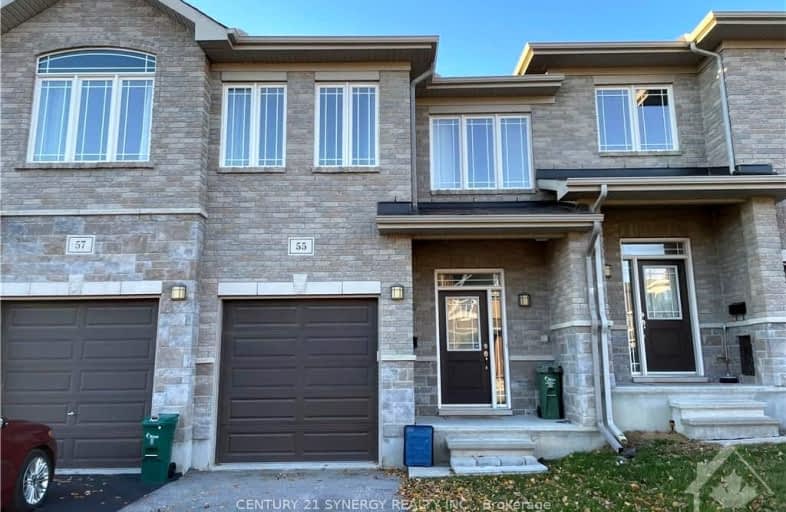Car-Dependent
- Almost all errands require a car.
Some Transit
- Most errands require a car.
Somewhat Bikeable
- Most errands require a car.

Kanata Highlands Public School
Elementary: PublicÉcole élémentaire catholique Saint-Rémi
Elementary: CatholicAll Saints Catholic Intermediate School
Elementary: CatholicÉcole élémentaire publique Kanata
Elementary: PublicSt. Gabriel Elementary School
Elementary: CatholicJack Donohue Public School
Elementary: PublicÉcole secondaire catholique Paul-Desmarais
Secondary: CatholicFrederick Banting Secondary Alternate Pr
Secondary: PublicAll Saints Catholic High School
Secondary: CatholicHoly Trinity Catholic High School
Secondary: CatholicSacred Heart High School
Secondary: CatholicEarl of March Secondary School
Secondary: Public-
Richardson Heritage Park
Ottawa ON 0.12km -
Walden Park
Walden Dr, Ottawa ON 2.24km -
Kanata Beaver Pond Park
2.28km
-
Scotiabank
8111 Campeau Dr (Campeau), Ottawa ON K2T 1B7 2.15km -
TD Canada Trust ATM
110 Earl Grey Dr, Kanata ON K2T 1B6 2.32km -
CIBC
445 Kanata Ave (Kanata Centrum), Ottawa ON K2T 1K5 2.82km
- 3 bath
- 3 bed
- 1500 sqft
111 Natare Place, Kanata, Ontario • K2T 0P3 • 9007 - Kanata - Kanata Lakes/Heritage Hills
- 3 bath
- 3 bed
- 1500 sqft
1167 Tischart Crescent, Kanata, Ontario • K2T 0G4 • 9007 - Kanata - Kanata Lakes/Heritage Hills
- 3 bath
- 3 bed
1136 Tischart Crescent, Kanata, Ontario • K2T 0G4 • 9007 - Kanata - Kanata Lakes/Heritage Hills
- 3 bath
- 3 bed
313 Knudson Drive, Kanata, Ontario • K2K 2P1 • 9007 - Kanata - Kanata Lakes/Heritage Hills
- 3 bath
- 4 bed
141 BOUNDSTONE Way, Kanata, Ontario • K2T 0M4 • 9007 - Kanata - Kanata Lakes/Heritage Hills
- 3 bath
- 3 bed
150 Blackdome Crescent, Kanata, Ontario • K2T 1A7 • 9007 - Kanata - Kanata Lakes/Heritage Hills
- 3 bath
- 3 bed
1108 Speedvale Court, Kanata, Ontario • K2T 0P5 • 9007 - Kanata - Kanata Lakes/Heritage Hills
- 3 bath
- 3 bed
213 HALYARD Way, Kanata, Ontario • K2T 0L2 • 9007 - Kanata - Kanata Lakes/Heritage Hills
- 3 bath
- 3 bed
26 Harrington Court, Kanata, Ontario • K2K 2S7 • 9007 - Kanata - Kanata Lakes/Heritage Hills
- 3 bath
- 3 bed
1022 Speedvale Court, Kanata, Ontario • K2T 0P3 • 9007 - Kanata - Kanata Lakes/Heritage Hills
- 5 bath
- 3 bed
125 Woodmill Terrace, Kanata, Ontario • K2K 0B8 • 9008 - Kanata - Morgan's Grant/South March














