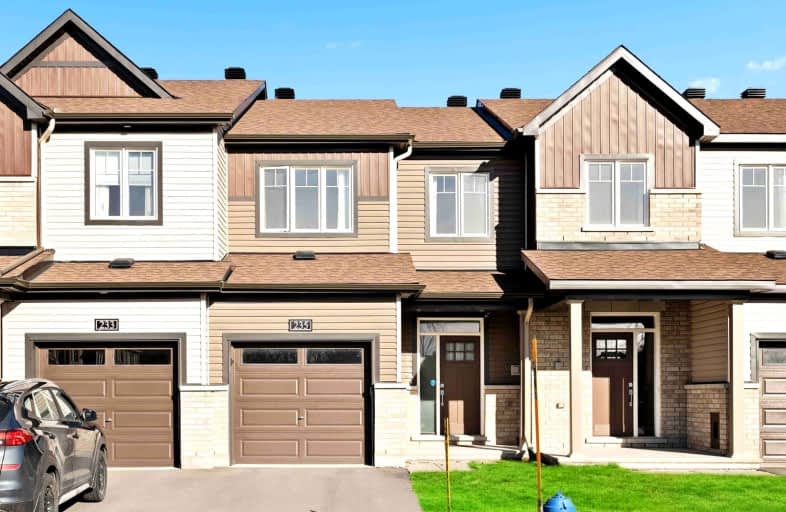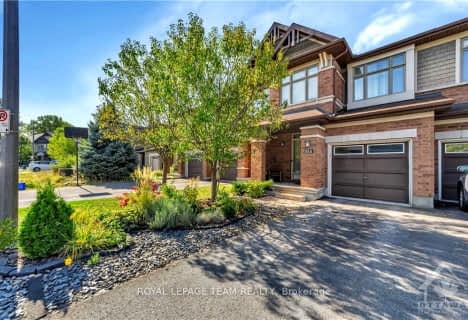Car-Dependent
- Almost all errands require a car.
Some Transit
- Most errands require a car.
Bikeable
- Some errands can be accomplished on bike.

Kanata Highlands Public School
Elementary: PublicÉcole élémentaire catholique Saint-Rémi
Elementary: CatholicHoly Trinity Catholic Intermediate School
Elementary: CatholicAll Saints Catholic Intermediate School
Elementary: CatholicSt. Stephen Catholic Elementary School
Elementary: CatholicSt. Gabriel Elementary School
Elementary: CatholicÉcole secondaire catholique Paul-Desmarais
Secondary: CatholicFrederick Banting Secondary Alternate Pr
Secondary: PublicAll Saints Catholic High School
Secondary: CatholicHoly Trinity Catholic High School
Secondary: CatholicSacred Heart High School
Secondary: CatholicEarl of March Secondary School
Secondary: Public- 4 bath
- 4 bed
916 FLETCHER Circle, Kanata, Ontario • K2T 0B7 • 9007 - Kanata - Kanata Lakes/Heritage Hills
- 3 bath
- 3 bed
204 BADGELEY Avenue, Kanata, Ontario • K2T 0A4 • 9007 - Kanata - Kanata Lakes/Heritage Hills
- 3 bath
- 4 bed
46 BERMONDSEY Way, Stittsville - Munster - Richmond, Ontario • K2S 2Y7 • 8211 - Stittsville (North)
- 3 bath
- 3 bed
117 SWEETWATER Lane, Kanata, Ontario • K2T 0L1 • 9007 - Kanata - Kanata Lakes/Heritage Hills
- 4 bath
- 4 bed
564 REMNOR Avenue, Kanata, Ontario • K2T 0A5 • 9007 - Kanata - Kanata Lakes/Heritage Hills
- 4 bath
- 4 bed
36 LIMNOS Lane, Stittsville - Munster - Richmond, Ontario • K2S 0V5 • 8211 - Stittsville (North)








