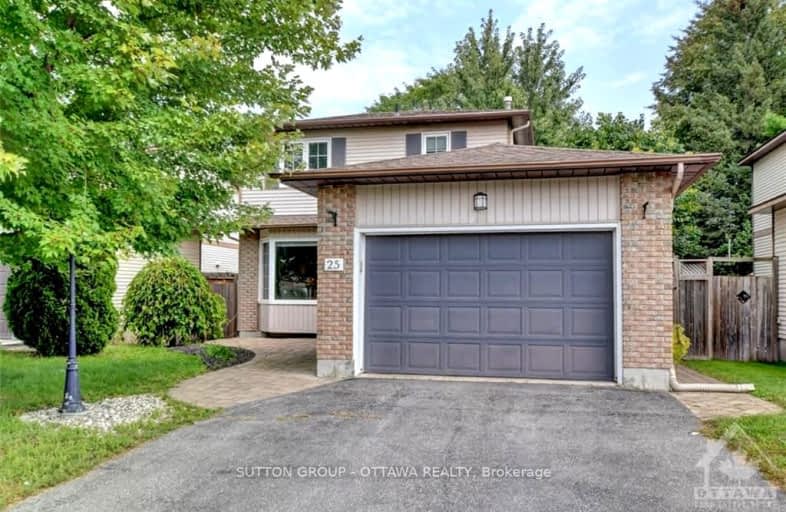Sold on Mar 13, 2004
Note: Property is not currently for sale or for rent.

-
Type: Other
-
Style: 2-Storey
-
Lot Size: 42.29 x 100
-
Age: No Data
-
Taxes: $2,398 per year
-
Days on Site: 1 Days
-
Added: Dec 18, 2024 (1 day on market)
-
Updated:
-
Last Checked: 1 month ago
-
MLS®#: X10241181
-
Listed By: Re/max metro-city realty limited
VERY WELL MAINTAINED HOME CLOSE TO SCHOOLS & PUBLIC TRANSIT. LAMINATE FLOOR ON MAIN LEVEL. NEW CARPET ON STAIRS. SOME AREAS FRESHLY PAINTED. MAIN BATH RENOVATED. NEW DECK, 3 NEW WINDOWS, ROOF REDONE IN 2001, NEW FURNACE 2000 & AC REFURBISHED 2000. INSULATED OVERSIZED GARAGE FOR THE HANDYMAN. NOTE: DISHWASHER INCLUDED BUT NOT WORKING., Flooring: Carpet W/W & Mixed, Flooring: Laminate
Property Details
Facts for 25 LISTON Crescent, Kanata
Status
Days on Market: 1
Last Status: Sold
Sold Date: Mar 13, 2004
Closed Date: Jun 30, 2004
Expiry Date: Jun 12, 2004
Sold Price: $204,000
Unavailable Date: Nov 30, -0001
Input Date: Mar 12, 2004
Property
Status: Sale
Property Type: Other
Style: 2-Storey
Area: Kanata
Community: 9002 - Kanata - Katimavik
Availability Date: JULY 5,2004
Inside
Bedrooms: 3
Bathrooms: 2
Kitchens: 1
Rooms: 6
Air Conditioning: Central Air
Washrooms: 2
Utilities
Gas: Yes
Building
Basement: Full
Basement 2: Unfinished
Heat Type: Forced Air
Heat Source: Gas
Exterior: Brick
Exterior: Concrete
Water Supply: Municipal
Parking
Garage Spaces: 1
Total Parking Spaces: 2
Fees
Tax Year: 2003
Tax Legal Description: PLAN 4M369 LOT 13
Taxes: $2,398
Highlights
Feature: Park
Land
Cross Street: KATIMAVIK RD TO SEWE
Municipality District: Kanata
Fronting On: East
Sewer: Sewers
Lot Depth: 100
Lot Frontage: 42.29
Zoning: Residential
Rooms
Room details for 25 LISTON Crescent, Kanata
| Type | Dimensions | Description |
|---|---|---|
| Prim Bdrm 2nd | 3.12 x 4.14 | |
| Br 2nd | 3.14 x 3.14 | |
| Br 2nd | 2.59 x 2.71 | |
| Dining Main | 2.89 x 3.17 | |
| Kitchen Main | 2.61 x 3.20 | |
| Living Main | 3.17 x 4.29 |
| XXXXXXXX | XXX XX, XXXX |
XXXX XXX XXXX |
$XXX,XXX |
| XXX XX, XXXX |
XXXXXX XXX XXXX |
$XXX,XXX | |
| XXXXXXXX | XXX XX, XXXX |
XXXXXXX XXX XXXX |
|
| XXX XX, XXXX |
XXXXXX XXX XXXX |
$XXX,XXX |
| XXXXXXXX XXXX | XXX XX, XXXX | $204,000 XXX XXXX |
| XXXXXXXX XXXXXX | XXX XX, XXXX | $205,000 XXX XXXX |
| XXXXXXXX XXXXXXX | XXX XX, XXXX | XXX XXXX |
| XXXXXXXX XXXXXX | XXX XX, XXXX | $669,000 XXX XXXX |

École élémentaire catholique Roger-Saint-Denis
Elementary: CatholicKatimavik Elementary School
Elementary: PublicCastlefrank Elementary School
Elementary: PublicHoly Redeemer Elementary School
Elementary: CatholicHoly Trinity Catholic Intermediate School
Elementary: CatholicEarl of March Intermediate School
Elementary: PublicÉcole secondaire catholique Paul-Desmarais
Secondary: CatholicA.Y. Jackson Secondary School
Secondary: PublicAll Saints Catholic High School
Secondary: CatholicHoly Trinity Catholic High School
Secondary: CatholicSacred Heart High School
Secondary: CatholicEarl of March Secondary School
Secondary: Public