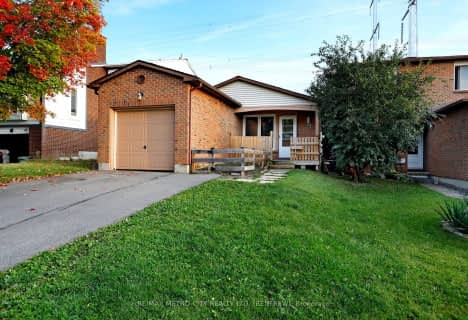
Glen Cairn Public School
Elementary: PublicBridlewood Community Elementary School
Elementary: PublicSt James Elementary School
Elementary: CatholicSt Martin de Porres Elementary School
Elementary: CatholicW.O. Mitchell Elementary School
Elementary: PublicJohn Young Elementary School
Elementary: PublicÉcole secondaire catholique Paul-Desmarais
Secondary: CatholicÉcole secondaire publique Maurice-Lapointe
Secondary: PublicÉcole secondaire catholique Collège catholique Franco-Ouest
Secondary: CatholicA.Y. Jackson Secondary School
Secondary: PublicHoly Trinity Catholic High School
Secondary: CatholicEarl of March Secondary School
Secondary: Public-
Bridlewood Park
Ottawa ON 0.81km -
Mattawa Park
Steeple Chase Dr, Ontario 1.56km -
Gowrie Park
7 GOWRIE Dr, Kanata ON 1.64km
-
President's Choice Financial ATM
420 Hazeldean Rd, Kanata ON K2L 4B2 1.05km -
TD Bank Financial Group
Eagleson Rd (Stonehaven), Kanata ON 1.1km -
Sampford Advisors Inc
308 Palladium Dr, Kanata ON K2V 1A1 2.98km
- 2 bath
- 3 bed
30 Seabrooke Drive, Kanata, Ontario • K2L 2H7 • 9003 - Kanata - Glencairn/Hazeldean
- 2 bath
- 4 bed
- 700 sqft
16 Shouldice Crescent, Kanata, Ontario • K2L 1M9 • 9003 - Kanata - Glencairn/Hazeldean
- 2 bath
- 3 bed
79 Morton Drive, Kanata, Ontario • K2L 1W9 • 9003 - Kanata - Glencairn/Hazeldean
- 3 bath
- 3 bed
- 1100 sqft
58 Courtney Road, Kanata, Ontario • K2L 1L8 • 9003 - Kanata - Glencairn/Hazeldean
- 2 bath
- 4 bed
- 1500 sqft
129 Abbeyhill Drive North, Kanata, Ontario • K2L 1H4 • 9003 - Kanata - Glencairn/Hazeldean









