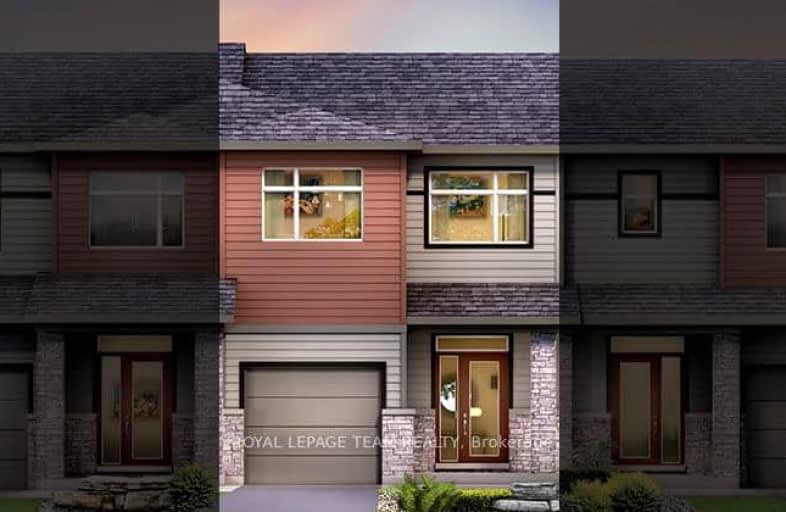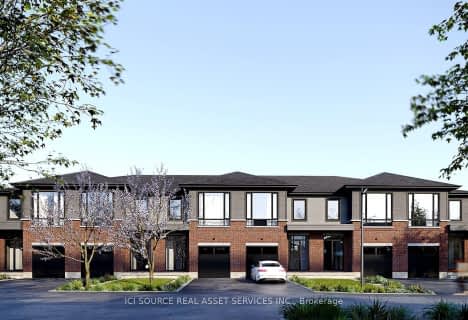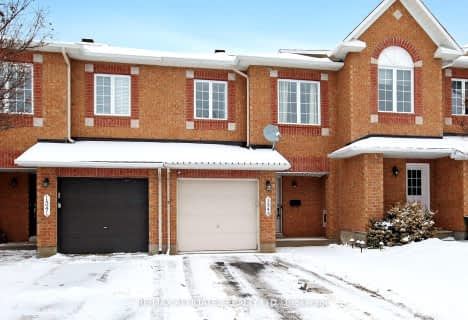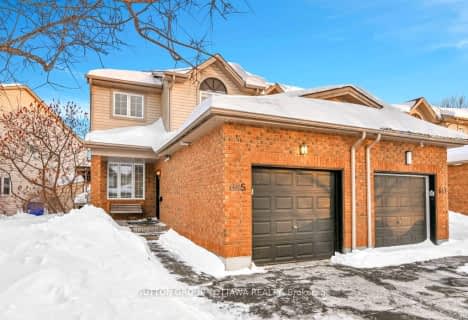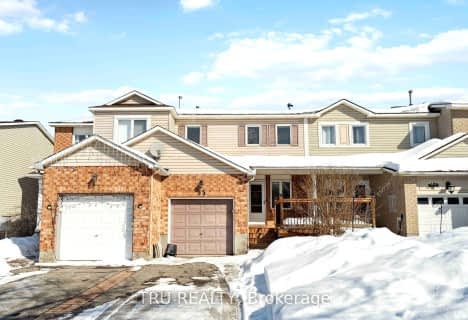Car-Dependent
- Almost all errands require a car.
Some Transit
- Most errands require a car.
Somewhat Bikeable
- Most errands require a car.

St Isidore Elementary School
Elementary: CatholicÉcole élémentaire catholique Saint-Rémi
Elementary: CatholicW. Erskine Johnston Public School
Elementary: PublicÉcole élémentaire publique Kanata
Elementary: PublicSouth March Public School
Elementary: PublicJack Donohue Public School
Elementary: PublicÉcole secondaire catholique Paul-Desmarais
Secondary: CatholicA.Y. Jackson Secondary School
Secondary: PublicAll Saints Catholic High School
Secondary: CatholicHoly Trinity Catholic High School
Secondary: CatholicSacred Heart High School
Secondary: CatholicEarl of March Secondary School
Secondary: Public-
Kanata Beaver Pond Park
4.25km -
Bethune Park
4.7km -
Richardson Heritage Park
Ottawa ON 5.49km
-
CIBC
445 Kanata Ave (Kanata Centrum), Ottawa ON K2T 1K5 6.55km -
Meridian Credit Union ATM
473 Hazeldean Rd, Kanata ON K2L 1V1 7.51km -
Sampford Advisors Inc
308 Palladium Dr, Kanata ON K2V 1A1 7.62km
- 3 bath
- 3 bed
- 1500 sqft
1055 Klondike Road, Kanata, Ontario • K2K 1X7 • 9008 - Kanata - Morgan's Grant/South March
- 3 bath
- 3 bed
142 Invention Boulevard, Kanata, Ontario • K2W 0L8 • 9008 - Kanata - Morgan's Grant/South March
- 3 bath
- 3 bed
- 1500 sqft
1343 Halton Terrace, Kanata, Ontario • K2K 3J2 • 9008 - Kanata - Morgan's Grant/South March
- — bath
- — bed
10 Piper Crescent, Kanata, Ontario • K2K 2S8 • 9008 - Kanata - Morgan's Grant/South March
- 4 bath
- 3 bed
- 1500 sqft
645 Aberfoyle Circle North, Kanata, Ontario • K2K 3R2 • 9008 - Kanata - Morgan's Grant/South March
- 3 bath
- 4 bed
930 Eileen Vollick Crescent, Kanata, Ontario • K2W 0M7 • 9008 - Kanata - Morgan's Grant/South March
- 3 bath
- 4 bed
938 Eileen Vollick Crescent, Kanata, Ontario • K2W 0M7 • 9008 - Kanata - Morgan's Grant/South March
- 3 bath
- 3 bed
940 Eileen Vollick Crescent, Kanata, Ontario • K2W 0M7 • 9008 - Kanata - Morgan's Grant/South March
- 3 bath
- 4 bed
954 Eileen Vollick Crescent, Kanata, Ontario • K2W 0M7 • 9008 - Kanata - Morgan's Grant/South March
- 3 bath
- 3 bed
- 1100 sqft
35 Helmsdale Drive, Kanata, Ontario • K2K 2S2 • 9008 - Kanata - Morgan's Grant/South March
- 4 bath
- 4 bed
147 Kinross Private, Kanata, Ontario • K2K 3P9 • 9008 - Kanata - Morgan's Grant/South March
- 3 bath
- 3 bed
53 Brady Avenue, Kanata, Ontario • K2K 0B4 • 9008 - Kanata - Morgan's Grant/South March
