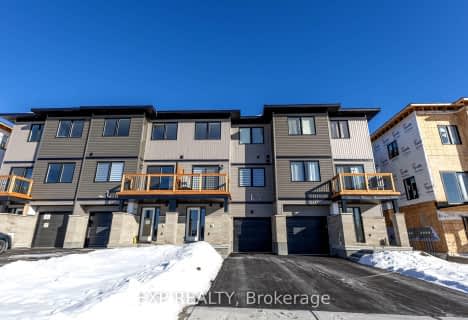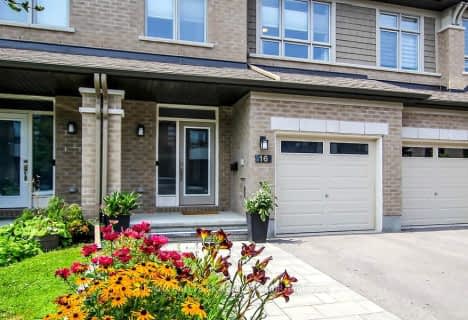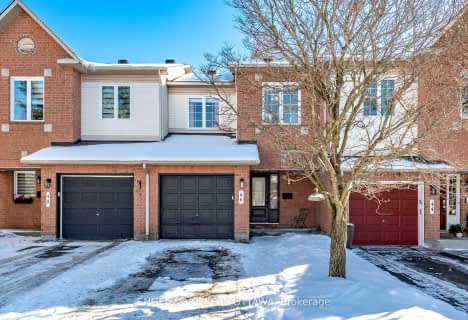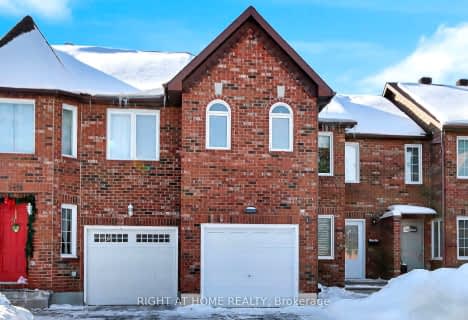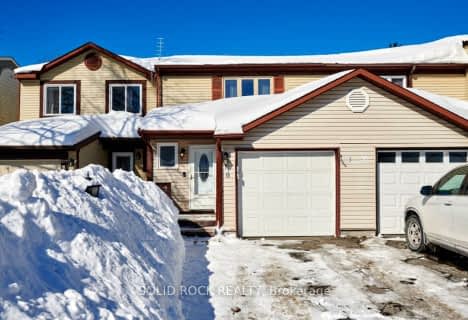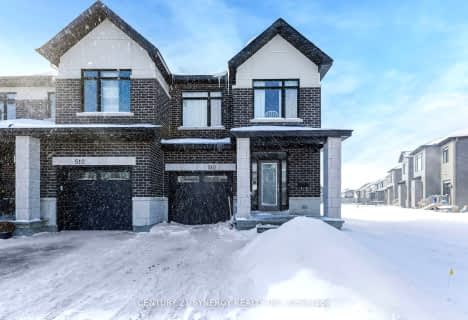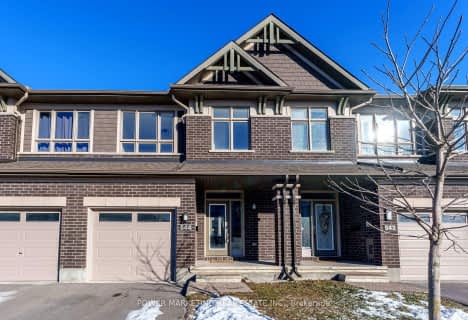
École intermédiaire catholique Paul-Desmarais
Elementary: CatholicGlen Cairn Public School
Elementary: PublicÉcole élémentaire catholique Saint-Jean-Paul II
Elementary: CatholicSt Martin de Porres Elementary School
Elementary: CatholicJohn Young Elementary School
Elementary: PublicStittsville Public School
Elementary: PublicÉcole secondaire catholique Paul-Desmarais
Secondary: CatholicÉcole secondaire publique Maurice-Lapointe
Secondary: PublicFrederick Banting Secondary Alternate Pr
Secondary: PublicA.Y. Jackson Secondary School
Secondary: PublicHoly Trinity Catholic High School
Secondary: CatholicSacred Heart High School
Secondary: Catholic-
Gowrie Park
7 GOWRIE Dr, Kanata ON 1.32km -
Walter Baker Park
100 Walter Baker, Kanata ON K2L 2W4 1.83km -
Stittsville Dog Park
Iber 2.18km
-
TD Bank Financial Group
5679 Hazeldean Rd (Hazledean Road), Stittsville ON K2S 0P6 1.73km -
TD Bank Financial Group
Eagleson Rd (Stonehaven), Kanata ON 1.79km -
President's Choice Financial ATM
420 Hazeldean Rd, Kanata ON K2L 4B2 2.26km
- 1 bath
- 3 bed
1218 COPE Drive, Stittsville - Munster - Richmond, Ontario • K2S 1B6 • 8203 - Stittsville (South)
- 3 bath
- 3 bed
16 Plank Street, Kanata, Ontario • K2V 0M5 • 9010 - Kanata - Emerald Meadows/Trailwest
- 3 bath
- 3 bed
46 Deerchase Court, Kanata, Ontario • K2M 2R1 • 9010 - Kanata - Emerald Meadows/Trailwest
- 3 bath
- 3 bed
338 Astelia Crescent, Stittsville - Munster - Richmond, Ontario • K2S 0W7 • 8211 - Stittsville (North)
- 3 bath
- 3 bed
- 2000 sqft
174 Kinghaven Crescent, Kanata, Ontario • K2M 2T8 • 9004 - Kanata - Bridlewood
- 3 bath
- 3 bed
- 2000 sqft
11 Hepburn Court, Kanata, Ontario • K2L 3Z2 • 9002 - Kanata - Katimavik
- 3 bath
- 3 bed
- 2000 sqft
405 Cope Drive, Kanata, Ontario • K2V 0P4 • 9010 - Kanata - Emerald Meadows/Trailwest
- 2 bath
- 3 bed
567 Roundleaf Way, Kanata, Ontario • K2S 1E7 • 9010 - Kanata - Emerald Meadows/Trailwest
- 3 bath
- 3 bed
- 1100 sqft
8 Shearer Crescent, Kanata, Ontario • K2L 3M8 • 9002 - Kanata - Katimavik
- 4 bath
- 3 bed
- 1500 sqft
510 Cardamon Terrace, Stittsville - Munster - Richmond, Ontario • K2S 2X9 • 8203 - Stittsville (South)
- 3 bath
- 3 bed
544 Triangle Street, Kanata, Ontario • K2V 0M5 • 9010 - Kanata - Emerald Meadows/Trailwest

