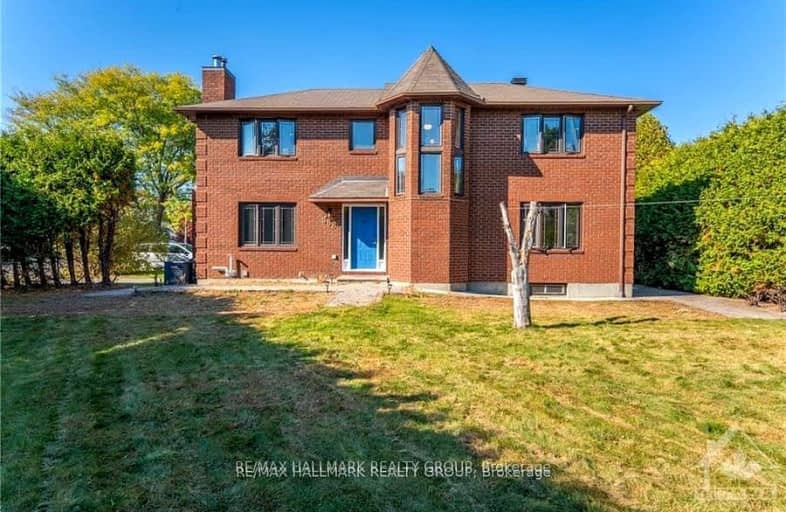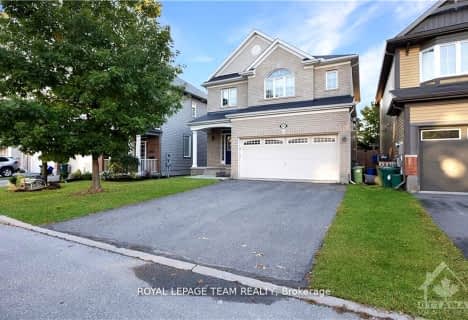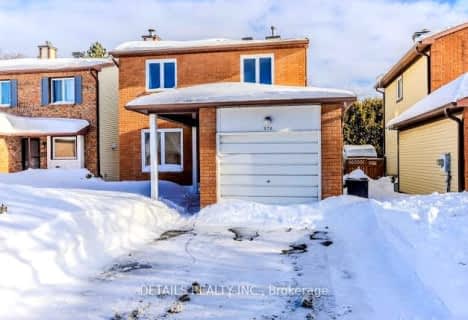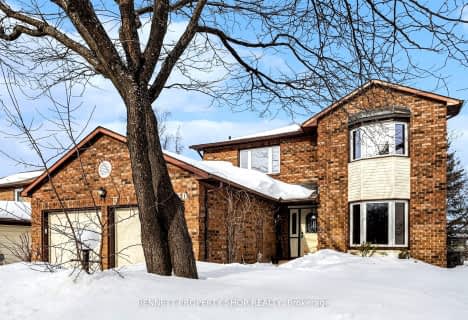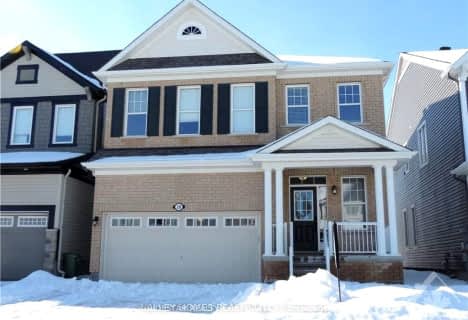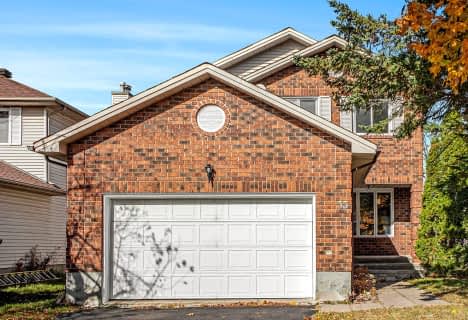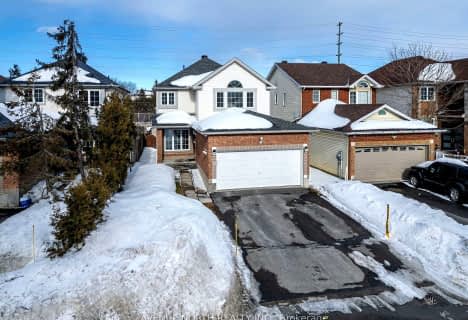Very Walkable
- Most errands can be accomplished on foot.
Some Transit
- Most errands require a car.
Very Bikeable
- Most errands can be accomplished on bike.

École élémentaire catholique Roger-Saint-Denis
Elementary: CatholicGlen Cairn Public School
Elementary: PublicKatimavik Elementary School
Elementary: PublicCastlefrank Elementary School
Elementary: PublicSt Martin de Porres Elementary School
Elementary: CatholicJohn Young Elementary School
Elementary: PublicÉcole secondaire catholique Paul-Desmarais
Secondary: CatholicÉcole secondaire publique Maurice-Lapointe
Secondary: PublicA.Y. Jackson Secondary School
Secondary: PublicAll Saints Catholic High School
Secondary: CatholicHoly Trinity Catholic High School
Secondary: CatholicEarl of March Secondary School
Secondary: Public-
Bethune Park
3.45km -
Tempest Park
201 Tempest Dr, Ottawa ON 3.53km -
John Gooch Park
Ottawa ON K2T 1G2 3.88km
-
Sampford Advisors Inc
308 Palladium Dr, Kanata ON K2V 1A1 2.04km -
President's Choice Financial ATM
200 Earl Grey Dr, Ottawa ON K2T 1B6 2.48km -
TD Bank Financial Group
110 Earl Grey Dr, Kanata ON K2T 1B6 2.55km
- 3 bath
- 3 bed
405 BRIGATINE Avenue, Stittsville - Munster - Richmond, Ontario • K2S 0P7 • 8211 - Stittsville (North)
- 3 bath
- 4 bed
- 2000 sqft
15 Rutherford Crescent South, Kanata, Ontario • K2K 1N1 • 9001 - Kanata - Beaverbrook
- 3 bath
- 4 bed
41 CROWNRIDGE Drive, Kanata, Ontario • K2M 0J5 • 9010 - Kanata - Emerald Meadows/Trailwest
- 4 bath
- 3 bed
6 SHERRING Crescent, Kanata, Ontario • K2K 2T2 • 9007 - Kanata - Kanata Lakes/Heritage Hills
- 2 bath
- 3 bed
87 Village Green, Kanata, Ontario • K2L 1J8 • 9003 - Kanata - Glencairn/Hazeldean
- 4 bath
- 3 bed
28 Hemlo Crescent, Kanata, Ontario • K2T 1C7 • 9007 - Kanata - Kanata Lakes/Heritage Hills
- — bath
- — bed
28 Oxalis Crescent, Kanata, Ontario • K2V 0J6 • 9010 - Kanata - Emerald Meadows/Trailwest
- 4 bath
- 3 bed
713 Riverfront Court, Stittsville - Munster - Richmond, Ontario • K2S 0K6 • 8211 - Stittsville (North)
- 3 bath
- 4 bed
- 2000 sqft
33 Bridle Park Drive, Kanata, Ontario • K2M 2E2 • 9004 - Kanata - Bridlewood
- 3 bath
- 3 bed
13 Halkirk Avenue, Kanata, Ontario • K2V 1B1 • 9003 - Kanata - Glencairn/Hazeldean
