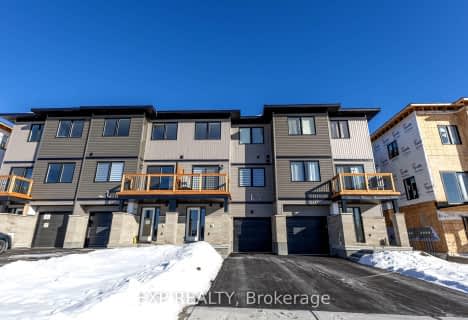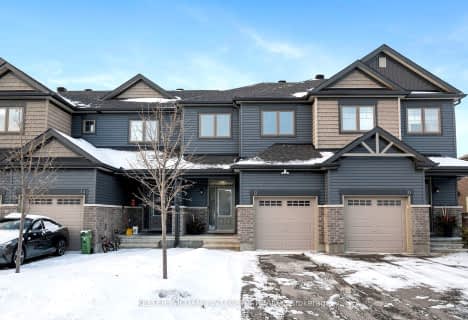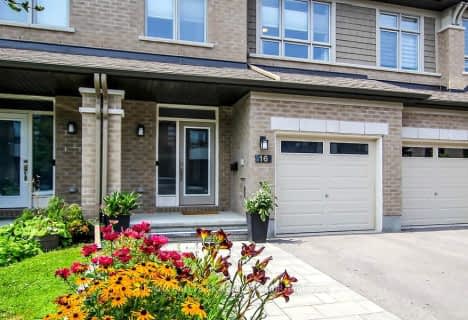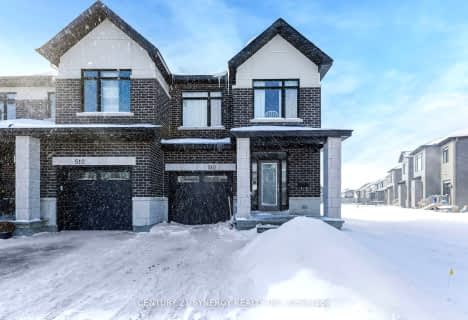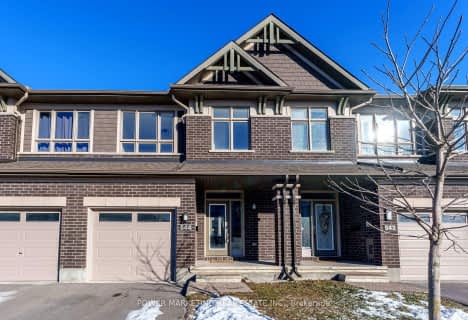
École intermédiaire catholique Paul-Desmarais
Elementary: CatholicGlen Cairn Public School
Elementary: PublicÉcole élémentaire catholique Saint-Jean-Paul II
Elementary: CatholicSt Martin de Porres Elementary School
Elementary: CatholicJohn Young Elementary School
Elementary: PublicStittsville Public School
Elementary: PublicÉcole secondaire catholique Paul-Desmarais
Secondary: CatholicÉcole secondaire publique Maurice-Lapointe
Secondary: PublicFrederick Banting Secondary Alternate Pr
Secondary: PublicA.Y. Jackson Secondary School
Secondary: PublicHoly Trinity Catholic High School
Secondary: CatholicSacred Heart High School
Secondary: Catholic- 1 bath
- 3 bed
1218 COPE Drive, Stittsville - Munster - Richmond, Ontario • K2S 1B6 • 8203 - Stittsville (South)
- 1 bath
- 3 bed
1180 COPE Drive, Stittsville - Munster - Richmond, Ontario • K2S 1B6 • 8203 - Stittsville (South)
- 3 bath
- 3 bed
- 1500 sqft
12 Rookie Crescent, Kanata, Ontario • K2V 0R9 • 9010 - Kanata - Emerald Meadows/Trailwest
- 3 bath
- 3 bed
- 1500 sqft
737 MAVERICK Crescent, Stittsville - Munster - Richmond, Ontario • K2S 2X1 • 8207 - Remainder of Stittsville & Area
- 3 bath
- 3 bed
16 Plank Street, Kanata, Ontario • K2V 0M5 • 9010 - Kanata - Emerald Meadows/Trailwest
- 3 bath
- 3 bed
123 GELDERLAND, Kanata, Ontario • K2V 0H8 • 9010 - Kanata - Emerald Meadows/Trailwest
- 3 bath
- 3 bed
338 Astelia Crescent, Stittsville - Munster - Richmond, Ontario • K2S 0W7 • 8211 - Stittsville (North)
- 3 bath
- 3 bed
81 Tapadero Avenue, Kanata, Ontario • K2V 0C9 • 9010 - Kanata - Emerald Meadows/Trailwest
- 3 bath
- 3 bed
- 2000 sqft
405 Cope Drive, Kanata, Ontario • K2V 0P4 • 9010 - Kanata - Emerald Meadows/Trailwest
- 2 bath
- 3 bed
567 Roundleaf Way, Kanata, Ontario • K2S 1E7 • 9010 - Kanata - Emerald Meadows/Trailwest
- 4 bath
- 3 bed
- 1500 sqft
510 Cardamon Terrace, Stittsville - Munster - Richmond, Ontario • K2S 2X9 • 8203 - Stittsville (South)
- 3 bath
- 3 bed
544 Triangle Street, Kanata, Ontario • K2V 0M5 • 9010 - Kanata - Emerald Meadows/Trailwest

