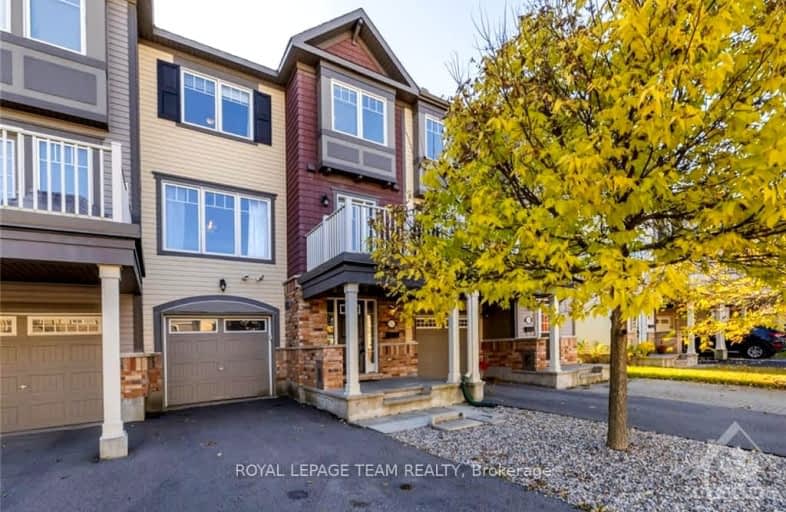Sold on Aug 23, 2018
Note: Property is not currently for sale or for rent.

-
Type: Att/Row/Twnhouse
-
Style: 3-Storey
-
Lot Size: 21 x 44.29
-
Age: No Data
-
Taxes: $2,655 per year
-
Days on Site: 7 Days
-
Added: Dec 17, 2024 (1 week on market)
-
Updated:
-
Last Checked: 1 month ago
-
MLS®#: X10207979
-
Listed By: Comfree commonsense network
Flooring: Tile, Open concept 3 storey townhome in a family friendly neighbourhood, close to parks, schools and nature trails. Main level with garage, foyer and laundry. 2nd floor living/dining with hard wood floors, powder room & kitchen with upgraded cabinetry, quartz counters, stainless steel appliances & access to 10x8 balcony. Master bedroom with walk-in closet. Upgraded tile in entry and bathrooms. Attached garage + 2 driveway parking. Central Vac., Flooring: Hardwood, Flooring: Carpet Wall To Wall
Property Details
Facts for 552 FOXLIGHT Circle, Kanata
Status
Days on Market: 7
Last Status: Sold
Sold Date: Aug 23, 2018
Closed Date: Nov 15, 2018
Expiry Date: Dec 15, 2018
Sold Price: $306,000
Unavailable Date: Nov 30, -0001
Input Date: Aug 16, 2018
Property
Status: Sale
Property Type: Att/Row/Twnhouse
Style: 3-Storey
Area: Kanata
Community: 9010 - Kanata - Emerald Meadows/Trailwest
Availability Date: Flexible
Inside
Bedrooms: 2
Bathrooms: 2
Air Conditioning: Central Air
Washrooms: 2
Utilities
Gas: Yes
Building
Basement: None
Heat Type: Forced Air
Heat Source: Gas
Exterior: Brick
Exterior: Vinyl Siding
Water Supply: Municipal
Parking
Garage Spaces: 1
Garage Type: Attached
Total Parking Spaces: 3
Fees
Tax Year: 2018
Tax Legal Description: PART OF BLOCK 230 PLAN 4M1520 BEING PART 15 PLAN 4R28646 SUBJECT
Taxes: $2,655
Highlights
Feature: Major Highwa
Feature: Park
Feature: Public Transit
Land
Cross Street: Richmond to Stonehav
Municipality District: Kanata
Fronting On: South
Parcel Number: 047426130
Sewer: Sewers
Lot Depth: 44.29
Lot Frontage: 21
Zoning: Residential
| XXXXXXXX | XXX XX, XXXX |
XXXX XXX XXXX |
$XXX,XXX |
| XXX XX, XXXX |
XXXXXX XXX XXXX |
$XXX,XXX | |
| XXXXXXXX | XXX XX, XXXX |
XXXXXXX XXX XXXX |
|
| XXX XX, XXXX |
XXXXXX XXX XXXX |
$X,XXX |
| XXXXXXXX XXXX | XXX XX, XXXX | $306,000 XXX XXXX |
| XXXXXXXX XXXXXX | XXX XX, XXXX | $305,000 XXX XXXX |
| XXXXXXXX XXXXXXX | XXX XX, XXXX | XXX XXXX |
| XXXXXXXX XXXXXX | XXX XX, XXXX | $2,300 XXX XXXX |

Bridlewood Community Elementary School
Elementary: PublicSt James Elementary School
Elementary: CatholicÉcole élémentaire catholique Elisabeth-Bruyère
Elementary: CatholicRoch Carrier Elementary School
Elementary: PublicÉcole élémentaire publique Maurice-Lapointe
Elementary: PublicSt Anne Elementary School
Elementary: CatholicÉcole secondaire catholique Paul-Desmarais
Secondary: CatholicÉcole secondaire publique Maurice-Lapointe
Secondary: PublicÉcole secondaire catholique Collège catholique Franco-Ouest
Secondary: CatholicA.Y. Jackson Secondary School
Secondary: PublicHoly Trinity Catholic High School
Secondary: CatholicBell High School
Secondary: Public