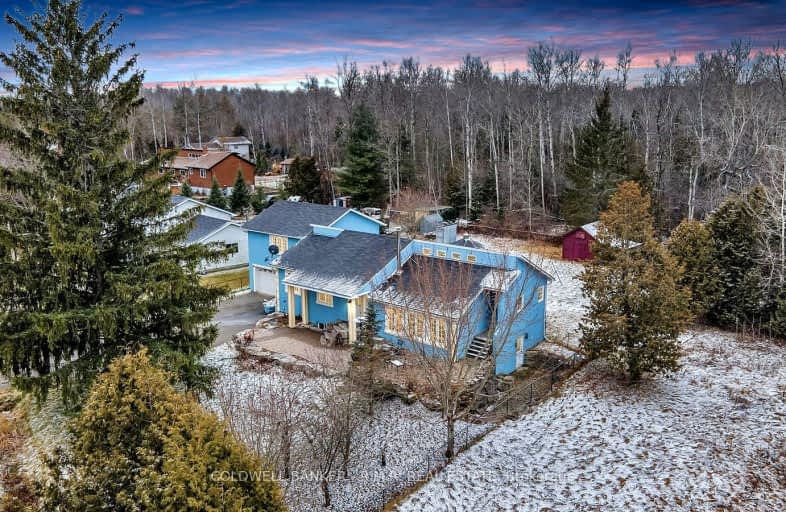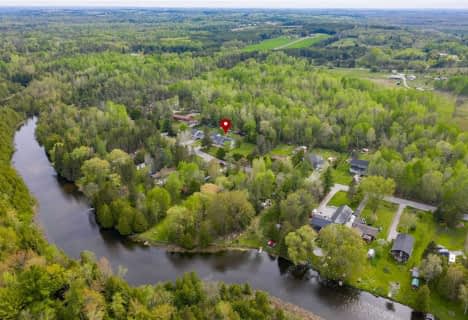
Car-Dependent
- Almost all errands require a car.
Somewhat Bikeable
- Most errands require a car.

St Joseph Catholic School
Elementary: CatholicScott Central Public School
Elementary: PublicSunderland Public School
Elementary: PublicMorning Glory Public School
Elementary: PublicRobert Munsch Public School
Elementary: PublicMcCaskill's Mills Public School
Elementary: PublicÉSC Pape-François
Secondary: CatholicOur Lady of the Lake Catholic College High School
Secondary: CatholicBrock High School
Secondary: PublicSutton District High School
Secondary: PublicKeswick High School
Secondary: PublicUxbridge Secondary School
Secondary: Public-
Top Spot
87 1/2 High Street, Georgina, ON L0E 13.83km -
The Mansion House Restaurant and Bar
129 High Street, Georgina, ON L0E 1R0 14.12km -
Lake Simcoe Arms
21089 Dalton Road, Jacksons Point, ON L0E 1L0 15.79km
-
Coffee Time
28408 Ontario 48, Virginia, ON L0E 1N0 9.78km -
Coffee Time
23721 Ontario 48, Baldwin, ON L0E 1A0 10.88km -
Starbucks
116 High Street, Sutton SM1 1LU 5662.47km
-
Snap Fitness
702 The Queensway S, Keswick, ON L4P 2E7 21.89km -
Matrix of Motion
1110 Stellar Drive, Unit 104, Newmarket, ON L3Y 7B7 26.6km -
Fit4Less
1111 Davis Dr, Unit 35, Newmarket, ON L3Y 8X2 27.31km
-
Shoppers Drug Mart
20917 Dalton Road, Georgina, ON L0E 14.86km -
Eustace Jackson's Point Pharmasave
936 Lake Drive E RR 1, Jacksons Point, ON L0E 1L0 15.92km -
Zehrs
323 Toronto Street S, Uxbridge, ON L9P 1N2 18.37km
-
Rooster's Fries
702 Durham Regional Road 13, Leaskdale, ON L0C 1C0 5.73km -
The Belvedere Cookhouse & Saloon
249 Pefferlaw Road, Georgina, ON L0E 1N0 7.33km -
TNT Stone Baked Pizza Sammy’s Slices and Scoops
281 Pefferlaw Road, Georgina, ON L0E 1N0 7.38km
-
East End Corners
12277 Main Street, Whitchurch-Stouffville, ON L4A 0Y1 30.37km -
Smart Centres Aurora
135 First Commerce Drive, Aurora, ON L4G 0G2 30.94km -
Upper Canada Mall
17600 Yonge Street, Newmarket, ON L3Y 4Z1 30.84km
-
Steve's No Frills
20895 Dalton Road, Georgina, ON L0E 1R0 14.67km -
Cracklin' Kettle Corn
Uxbridge, ON 16.67km -
Zehrs
323 Toronto Street S, Uxbridge, ON L9P 1N2 18.37km
-
The Beer Store
1100 Davis Drive, Newmarket, ON L3Y 8W8 27.38km -
LCBO
94 First Commerce Drive, Aurora, ON L4G 0H5 31.28km -
LCBO
5710 Main Street, Whitchurch-Stouffville, ON L4A 8A9 31.49km
-
P/J's Home Comfort
203 Church Street, Keswick, ON L4P 1J9 21.68km -
Moveautoz Towing Services
28 Jensen Centre, Maple, ON L6A 2T6 51.38km -
Toronto Home Comfort
2300 Lawrence Avenue E, Unit 31, Toronto, ON M1P 2R2 55.84km
-
Roxy Theatres
46 Brock Street W, Uxbridge, ON L9P 1P3 16.68km -
The Gem Theatre
11 Church Street, Georgina, ON L4P 3E9 20.13km -
The G E M Theatre
11 Church Street, Keswick, ON L4P 3E9 20.13km
-
Uxbridge Public Library
9 Toronto Street S, Uxbridge, ON L9P 1P3 16.74km -
Scugog Memorial Public Library
231 Water Street, Port Perry, ON L9L 1A8 25.88km -
Innisfil Public Library
967 Innisfil Beach Road, Innisfil, ON L9S 1V3 28.64km
-
VCA Canada 404 Veterinary Emergency and Referral Hospital
510 Harry Walker Parkway S, Newmarket, ON L3Y 0B3 28.31km -
Southlake Regional Health Centre
596 Davis Drive, Newmarket, ON L3Y 2P9 28.91km -
Keswick Medical and Wellness Clinic
716 The Queensway S, Keswick, ON L4P 4C9 21.89km
-
Pefferlaw Community Park
Georgina ON 6.98km -
Sibbald Point Provincial Park
26465 York Rd 18 (Hwy #48 and Park Road), Sutton ON L0E 1R0 13.94km -
Vivian Creek Park
Mount Albert ON L0G 1M0 14.9km
-
BMO Bank of Montreal
106 High St, Sutton ON L0E 1R0 13.98km -
Scotiabank
114 High St, Sutton ON L0E 1R0 14.03km -
CIBC
20875 Dalton Rd, Sutton West ON L0E 1R0 14.6km



