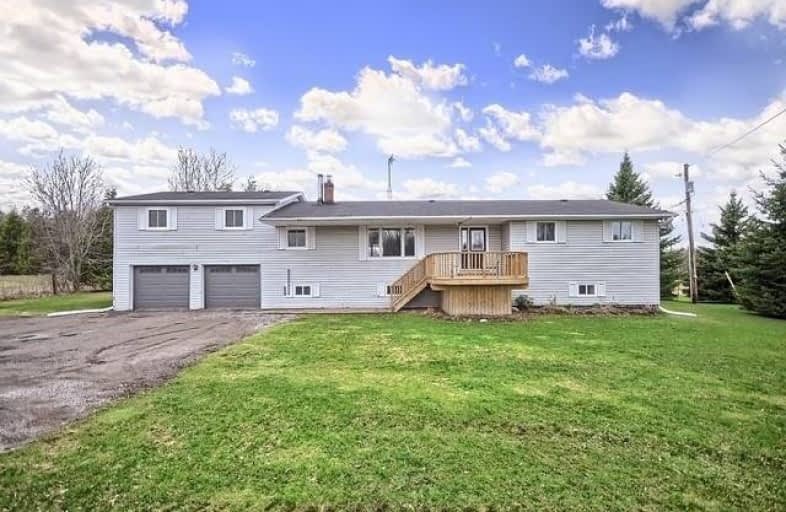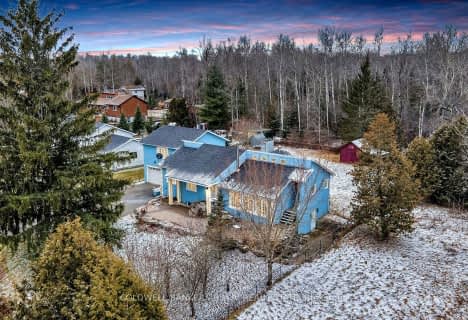Sold on May 24, 2019
Note: Property is not currently for sale or for rent.

-
Type: Detached
-
Style: Bungalow-Raised
-
Size: 2000 sqft
-
Lot Size: 660 x 3300 Feet
-
Age: 16-30 years
-
Taxes: $7,200 per year
-
Days on Site: 22 Days
-
Added: Sep 07, 2019 (3 weeks on market)
-
Updated:
-
Last Checked: 3 months ago
-
MLS®#: N4437734
-
Listed By: Re/max all-stars realty inc., brokerage
Enjoy Country Living At Its Finest. Beautiful Raised Bungalow On 50 Acres Of Land, This Stunning 5 + 1 Bedroom House Has So Much To Offer.Enjoy Summer Living Beside The Pond And Hearing All The Sounds Of Nature. You Have A Huge Barn/Storage Area 150 X 50 With Both Water And Hydro And Paddocks And Fencing.House Also Features A Full Finished Basement And An In Law Suite.You Are Minutes Away From Zephyr, Uxbridge,Stouffville,Highway 404 And Lake Simcoe
Extras
Taxes Are $7200 But There Is A Rebate Of $2200 For Land Conservation** Include Fridge, Stove, Washer, Dryer, Dishwasher, Garage Door Opener, All Elfs, All Window Coverings
Property Details
Facts for 14450 Concession Road 5, Uxbridge
Status
Days on Market: 22
Last Status: Sold
Sold Date: May 24, 2019
Closed Date: Jul 24, 2019
Expiry Date: Sep 01, 2019
Sold Price: $980,000
Unavailable Date: May 24, 2019
Input Date: May 03, 2019
Prior LSC: Listing with no contract changes
Property
Status: Sale
Property Type: Detached
Style: Bungalow-Raised
Size (sq ft): 2000
Age: 16-30
Area: Uxbridge
Community: Rural Uxbridge
Availability Date: Tba
Inside
Bedrooms: 5
Bedrooms Plus: 1
Bathrooms: 3
Kitchens: 1
Kitchens Plus: 1
Rooms: 9
Den/Family Room: Yes
Air Conditioning: None
Fireplace: No
Washrooms: 3
Utilities
Electricity: Yes
Gas: No
Cable: No
Telephone: Yes
Building
Basement: Finished
Basement 2: Full
Heat Type: Forced Air
Heat Source: Oil
Exterior: Vinyl Siding
Water Supply Type: Drilled Well
Water Supply: Well
Special Designation: Unknown
Other Structures: Barn
Other Structures: Workshop
Parking
Driveway: Private
Garage Spaces: 2
Garage Type: Attached
Covered Parking Spaces: 10
Total Parking Spaces: 12
Fees
Tax Year: 2018
Tax Legal Description: Ptlt33 Con4,Scott,As In D417348 Townshipofuxbridge
Taxes: $7,200
Highlights
Feature: Level
Feature: Wooded/Treed
Feature: Wooded/Treed
Land
Cross Street: Concession 5/Durham
Municipality District: Uxbridge
Fronting On: West
Pool: None
Sewer: Septic
Lot Depth: 3300 Feet
Lot Frontage: 660 Feet
Acres: 50-99.99
Zoning: Rural Residentia
Farm: Hobby
Additional Media
- Virtual Tour: https://tours.panapix.com/idx/923286
Rooms
Room details for 14450 Concession Road 5, Uxbridge
| Type | Dimensions | Description |
|---|---|---|
| Living Ground | 3.52 x 5.78 | |
| Dining Ground | 3.46 x 3.95 | |
| Kitchen Ground | 2.73 x 5.88 | Family Size Kitchen, B/I Dishwasher, L-Shaped Room |
| Master Ground | 3.67 x 4.12 | Broadloom, W/O To Deck |
| 2nd Br Ground | 3.05 x 3.54 | Broadloom |
| 3rd Br Ground | 3.05 x 3.50 | Broadloom |
| 4th Br | 2.36 x 3.12 | Broadloom, B/I Closet |
| 5th Br | 3.16 x 3.12 | Broadloom, B/I Closet |
| Rec | 3.71 x 7.15 | Combined W/Kitchen |
| XXXXXXXX | XXX XX, XXXX |
XXXX XXX XXXX |
$XXX,XXX |
| XXX XX, XXXX |
XXXXXX XXX XXXX |
$X,XXX,XXX |
| XXXXXXXX XXXX | XXX XX, XXXX | $980,000 XXX XXXX |
| XXXXXXXX XXXXXX | XXX XX, XXXX | $1,099,999 XXX XXXX |

Black River Public School
Elementary: PublicSutton Public School
Elementary: PublicScott Central Public School
Elementary: PublicMorning Glory Public School
Elementary: PublicMount Albert Public School
Elementary: PublicRobert Munsch Public School
Elementary: PublicÉSC Pape-François
Secondary: CatholicOur Lady of the Lake Catholic College High School
Secondary: CatholicBrock High School
Secondary: PublicSutton District High School
Secondary: PublicKeswick High School
Secondary: PublicUxbridge Secondary School
Secondary: Public- 2 bath
- 5 bed
- 1500 sqft
44 Nicholson Drive, Uxbridge, Ontario • L9P 1R2 • Rural Uxbridge



