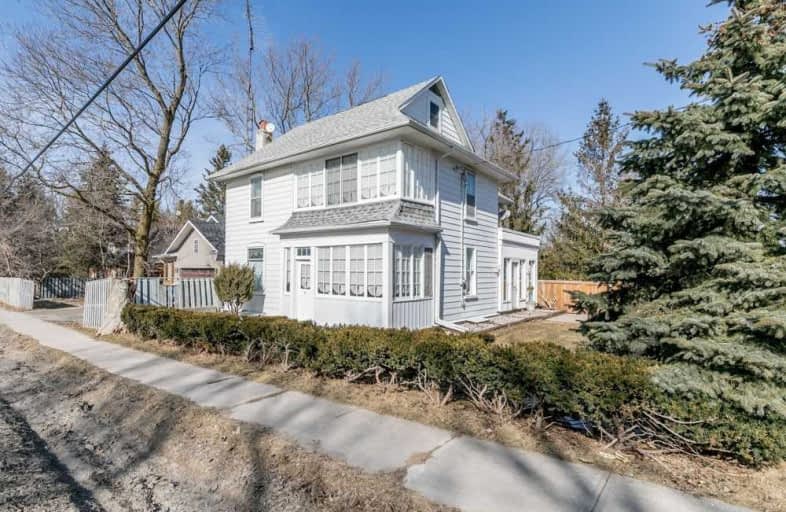Note: Property is not currently for sale or for rent.

-
Type: Detached
-
Style: 3-Storey
-
Lot Size: 66 x 165 Feet
-
Age: No Data
-
Taxes: $3,412 per year
-
Days on Site: 57 Days
-
Added: Sep 18, 2019 (1 month on market)
-
Updated:
-
Last Checked: 2 months ago
-
MLS®#: N4521644
-
Listed By: Keller williams realty centres, brokerage
Absolutely Stunning!! Fantastic Century Home With Big $$$ Spent On Renovations! Massive 9 Ft Ceilings On Main With Exposed Brick In The Foyer, Brand New Kitchen And Appliances! Enormous Rooms With Completely Renovated Bathrooms Throughout The Home And An Amazing Loft Currently Used As An Enormous Master! Absolutely Stunning And Shows A+++. This Century Home Keeps Its Charm While Being Completely Modernized And Updated Top To Bottom.
Extras
This Beautiful Century Home Can Be Yours And All The Work Has Already Been Done! Completely New Water Filtration System Installed With New Furnace (Can Be Converted To Gas) Central Air Installed As Well As New Windows
Property Details
Facts for 6 York Street, Georgina
Status
Days on Market: 57
Last Status: Sold
Sold Date: Sep 13, 2019
Closed Date: Oct 08, 2019
Expiry Date: Nov 19, 2019
Sold Price: $580,000
Unavailable Date: Sep 13, 2019
Input Date: Jul 18, 2019
Property
Status: Sale
Property Type: Detached
Style: 3-Storey
Area: Georgina
Community: Baldwin
Availability Date: Tba
Inside
Bedrooms: 4
Bathrooms: 3
Kitchens: 1
Rooms: 11
Den/Family Room: Yes
Air Conditioning: Central Air
Fireplace: Yes
Washrooms: 3
Building
Basement: Unfinished
Heat Type: Forced Air
Heat Source: Propane
Exterior: Alum Siding
Water Supply: Well
Special Designation: Unknown
Parking
Driveway: Private
Garage Spaces: 2
Garage Type: Detached
Covered Parking Spaces: 7
Total Parking Spaces: 9
Fees
Tax Year: 2018
Tax Legal Description: Lot 51, Plan 178 Georgina Town
Taxes: $3,412
Land
Cross Street: Ravenshoe Rd/Victori
Municipality District: Georgina
Fronting On: North
Pool: None
Sewer: Septic
Lot Depth: 165 Feet
Lot Frontage: 66 Feet
Additional Media
- Virtual Tour: http://wylieford.homelistingtours.com/listing2/6-york-street
Rooms
Room details for 6 York Street, Georgina
| Type | Dimensions | Description |
|---|---|---|
| Foyer Main | 4.28 x 1.93 | |
| Kitchen Main | 4.57 x 3.97 | Modern Kitchen, Stainless Steel Appl, Hardwood Floor |
| Dining Main | 4.38 x 4.81 | Wainscoting, W/O To Sunroom, Hardwood Floor |
| Family Main | 3.95 x 6.68 | Fireplace, W/O To Sunroom, Hardwood Floor |
| Laundry Main | 2.02 x 2.57 | Hardwood Floor |
| Sunroom Main | 2.15 x 4.43 | O/Looks Frontyard |
| Office 2nd | 3.15 x 2.35 | Laminate |
| 2nd Br 2nd | 2.91 x 3.36 | W/O To Sunroom, Closet, Laminate |
| 3rd Br 2nd | 4.62 x 3.34 | Closet, Laminate |
| 4th Br 2nd | 3.59 x 4.86 | Closet, Laminate |
| Master 3rd | 4.52 x 9.47 | W/I Closet, 3 Pc Ensuite, Laminate |
| Sunroom 2nd | 2.15 x 4.43 | O/Looks Frontyard |
| XXXXXXXX | XXX XX, XXXX |
XXXX XXX XXXX |
$XXX,XXX |
| XXX XX, XXXX |
XXXXXX XXX XXXX |
$XXX,XXX | |
| XXXXXXXX | XXX XX, XXXX |
XXXXXXX XXX XXXX |
|
| XXX XX, XXXX |
XXXXXX XXX XXXX |
$XXX,XXX | |
| XXXXXXXX | XXX XX, XXXX |
XXXX XXX XXXX |
$XXX,XXX |
| XXX XX, XXXX |
XXXXXX XXX XXXX |
$XXX,XXX |
| XXXXXXXX XXXX | XXX XX, XXXX | $580,000 XXX XXXX |
| XXXXXXXX XXXXXX | XXX XX, XXXX | $599,000 XXX XXXX |
| XXXXXXXX XXXXXXX | XXX XX, XXXX | XXX XXXX |
| XXXXXXXX XXXXXX | XXX XX, XXXX | $649,000 XXX XXXX |
| XXXXXXXX XXXX | XXX XX, XXXX | $393,000 XXX XXXX |
| XXXXXXXX XXXXXX | XXX XX, XXXX | $399,999 XXX XXXX |

St Joseph Catholic School
Elementary: CatholicScott Central Public School
Elementary: PublicSunderland Public School
Elementary: PublicMorning Glory Public School
Elementary: PublicQuaker Village Public School
Elementary: PublicMcCaskill's Mills Public School
Elementary: PublicOur Lady of the Lake Catholic College High School
Secondary: CatholicBrock High School
Secondary: PublicSutton District High School
Secondary: PublicKeswick High School
Secondary: PublicPort Perry High School
Secondary: PublicUxbridge Secondary School
Secondary: Public

