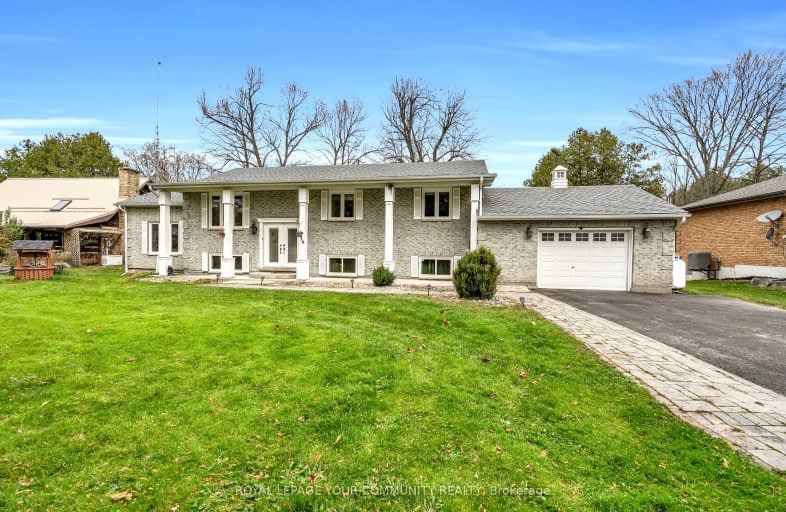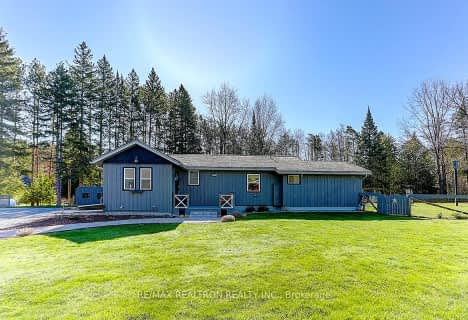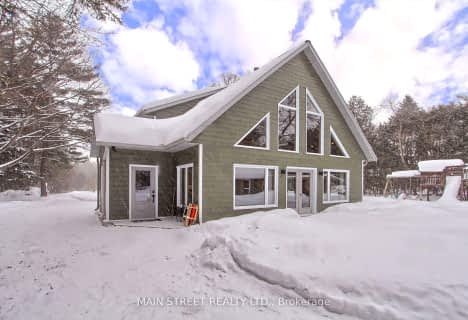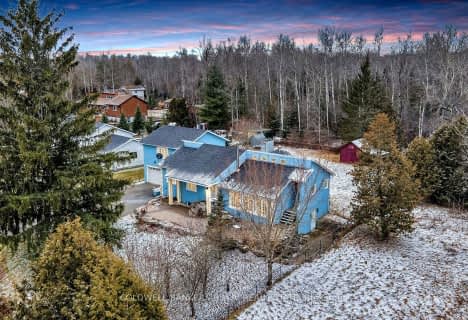Car-Dependent
- Almost all errands require a car.
No Nearby Transit
- Almost all errands require a car.
Somewhat Bikeable
- Almost all errands require a car.

St Joseph Catholic School
Elementary: CatholicScott Central Public School
Elementary: PublicSunderland Public School
Elementary: PublicMorning Glory Public School
Elementary: PublicQuaker Village Public School
Elementary: PublicMcCaskill's Mills Public School
Elementary: PublicOur Lady of the Lake Catholic College High School
Secondary: CatholicBrock High School
Secondary: PublicSutton District High School
Secondary: PublicKeswick High School
Secondary: PublicPort Perry High School
Secondary: PublicUxbridge Secondary School
Secondary: Public-
Top Spot
87 1/2 High Street, Georgina, ON L0E 14.81km -
The Mansion House Restaurant and Bar
129 High Street, Georgina, ON L0E 1R0 15.07km -
Lake Simcoe Arms
21089 Dalton Road, Jacksons Point, ON L0E 1L0 16.6km
-
Coffee Time
28408 Ontario 48, Virginia, ON L0E 1N0 10km -
Coffee Time
23721 Ontario 48, Baldwin, ON L0E 1A0 12.5km -
Starbucks
116 High Street, Sutton SM1 1LU 5660.53km
-
Shoppers Drug Mart
20917 Dalton Road, Georgina, ON L0E 15.77km -
Eustace Jackson's Point Pharmasave
936 Lake Drive E RR 1, Jacksons Point, ON L0E 1L0 16.72km -
Zehrs
323 Toronto Street S, Uxbridge, ON L9P 1N2 19.13km
-
Rooster's Fries
702 Durham Regional Road 13, Leaskdale, ON L0C 1C0 6.15km -
The Belvedere Cookhouse & Saloon
249 Pefferlaw Road, Georgina, ON L0E 1N0 6.33km -
Pefferlaw Pizza & Subs
281 Pefferlaw Rd, Georgina, ON L0E 1N0 6.44km
-
East End Corners
12277 Main Street, Whitchurch-Stouffville, ON L4A 0Y1 31.69km -
Smart Centres Aurora
135 First Commerce Drive, Aurora, ON L4G 0G2 32.78km -
Upper Canada Mall
17600 Yonge Street, Newmarket, ON L3Y 4Z1 32.77km
-
Steve's No Frills
20895 Dalton Road, Georgina, ON L0E 1R0 15.59km -
Cracklin' Kettle Corn
Uxbridge, ON 17.26km -
Zehrs
323 Toronto Street S, Uxbridge, ON L9P 1N2 19.13km
-
The Beer Store
1100 Davis Drive, Newmarket, ON L3Y 8W8 29.29km -
LCBO
5710 Main Street, Whitchurch-Stouffville, ON L4A 8A9 32.92km -
LCBO
94 First Commerce Drive, Aurora, ON L4G 0H5 33.12km
-
P/J's Home Comfort
203 Church Street, Keswick, ON L4P 1J9 23.28km -
Moveautoz Towing Services
28 Jensen Centre, Maple, ON L6A 2T6 53.19km -
TVS MECHANICAL
Toronto, ON M1H 3J7 53.29km
-
Roxy Theatres
46 Brock Street W, Uxbridge, ON L9P 1P3 17.28km -
The Gem Theatre
11 Church Street, Georgina, ON L4P 3E9 21.7km -
The G E M Theatre
11 Church Street, Keswick, ON L4P 3E9 21.72km
-
Uxbridge Public Library
9 Toronto Street S, Uxbridge, ON L9P 1P3 17.35km -
Scugog Memorial Public Library
231 Water Street, Port Perry, ON L9L 1A8 25.42km -
Innisfil Public Library
967 Innisfil Beach Road, Innisfil, ON L9S 1V3 29.86km
-
404 Veterinary Referral and Emergency Hospital
510 Harry Walker Parkway S, Newmarket, ON L3Y 0B3 30.19km -
Southlake Regional Health Centre
596 Davis Drive, Newmarket, ON L3Y 2P9 30.82km -
York Medical Health Centre
17730 Leslie Street, Newmarket, ON L3Y 3E4 29km
-
Sibbald Point Provincial Park
26465 York Rd 18 (Hwy #48 and Park Road), Sutton ON L0E 1R0 14.45km -
Cannington Park
Cannington ON 15.4km -
The Clubhouse
280 Main St N (Technology Square, north on Main St.), Uxbridge ON L9P 1X4 15.92km
-
CIBC
254 Pefferlaw Rd, Pefferlaw ON L0E 1N0 6.4km -
CIBC
74 River St, Sunderland ON L0C 1H0 9.17km -
BMO Bank of Montreal
106 High St, Sutton ON L0E 1R0 14.95km
- 2 bath
- 5 bed
- 1500 sqft
44 Nicholson Drive, Uxbridge, Ontario • L9P 1R2 • Rural Uxbridge












