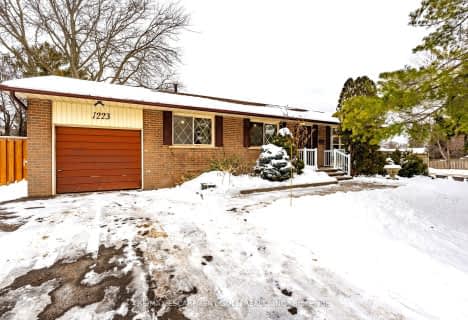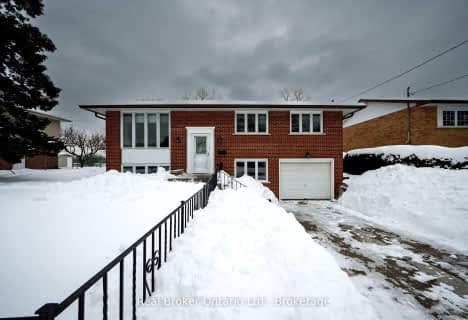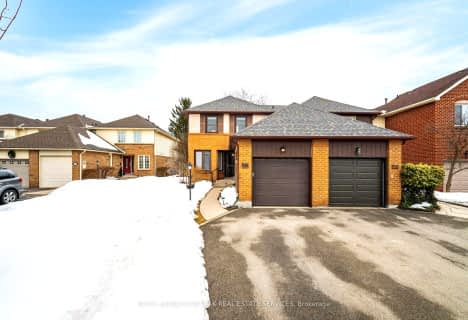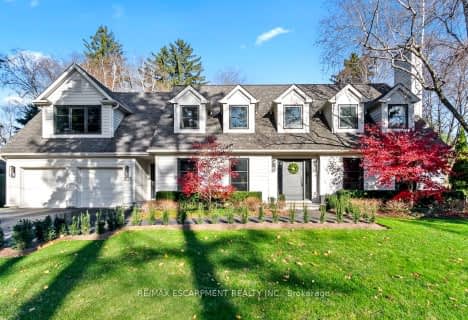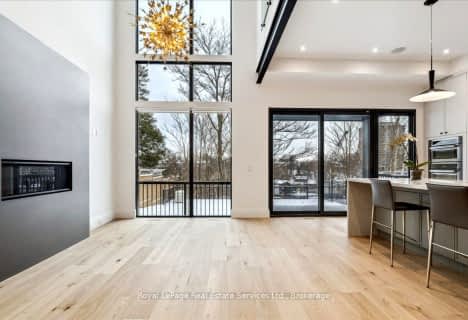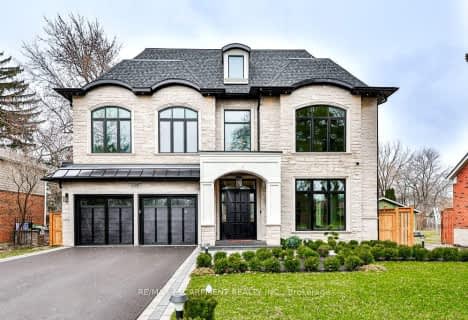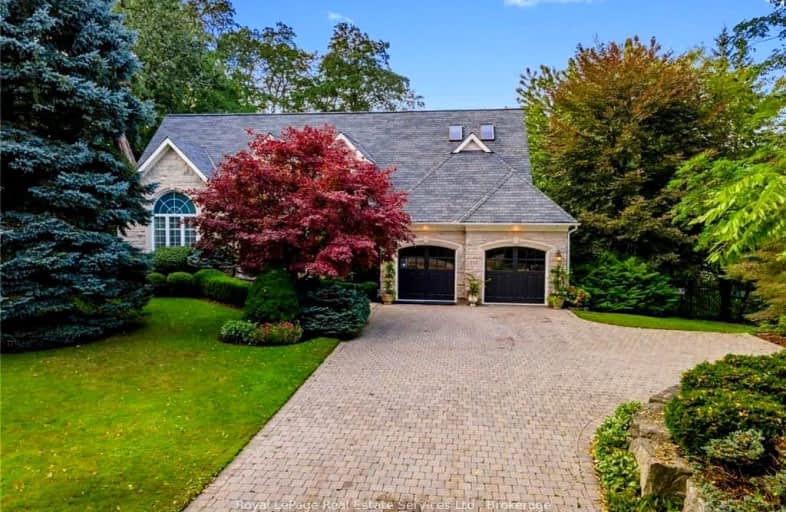
Car-Dependent
- Most errands require a car.
Some Transit
- Most errands require a car.
Somewhat Bikeable
- Most errands require a car.

Oakwood Public School
Elementary: PublicSt James Separate School
Elementary: CatholicNew Central Public School
Elementary: PublicÉÉC Sainte-Marie-Oakville
Elementary: CatholicW H Morden Public School
Elementary: PublicPine Grove Public School
Elementary: PublicÉcole secondaire Gaétan Gervais
Secondary: PublicGary Allan High School - Oakville
Secondary: PublicGary Allan High School - STEP
Secondary: PublicThomas A Blakelock High School
Secondary: PublicSt Thomas Aquinas Roman Catholic Secondary School
Secondary: CatholicWhite Oaks High School
Secondary: Public-
Bru Restaurant
138 Lakeshore Road E, Oakville, ON L6J 1H4 1.21km -
Maluca Wine Bar & Restaurant
142 Lakeshore Road E, Oakville, ON L6J 2Z4 1.22km -
Less Than Level
381 Kerr Street, Oakville, ON L6K 3B9 1.26km
-
Starbucks
146 Lakeshore Road W, Oakville, ON L6K 2Z1 0.41km -
La Dolce Vita
21-25 Lakeshore Road W, Oakville, ON L6K 1C5 0.84km -
Poop Cafe
278 Kerr Street, Oakville, ON L6K 3B3 0.98km
-
Leon Pharmacy
340 Kerr St, Oakville, ON L6K 3B8 1.14km -
Shoppers Drug Mart
520 Kerr St, Oakville, ON L6K 3C5 1.7km -
Shopper's Drug Mart
1515 Rebecca Street, Oakville, ON L6L 5G8 3.47km
-
Oakville Fish N Chips
109 Maurice Dr, Oakville, ON L6K 2W6 0.35km -
Harvey's
73-79 Brock St, Oakville, ON L6K 1E4 0.4km -
Wimpy's Diner
150 Lakeshore Road W, Oakville, ON L6K 1E4 0.41km
-
Oakville Place
240 Leighland Ave, Oakville, ON L6H 3H6 3.31km -
Hopedale Mall
1515 Rebecca Street, Oakville, ON L6L 5G8 3.47km -
Upper Oakville Shopping Centre
1011 Upper Middle Road E, Oakville, ON L6H 4L2 5.59km
-
Fortino's
173 Lakeshore Rd. West, Oakville, ON L6K 1E6 0.37km -
British Grocer
259 Lakeshore Rd E, Oakville, ON L6J 1H9 1.57km -
Food Basics
530 Kerr Street, Oakville, ON L6K 3C7 1.66km
-
LCBO
321 Cornwall Drive, Suite C120, Oakville, ON L6J 7Z5 2.6km -
The Beer Store
1011 Upper Middle Road E, Oakville, ON L6H 4L2 5.59km -
LCBO
251 Oak Walk Dr, Oakville, ON L6H 6M3 6.65km
-
Used Tire Depot
273 Speers, Oakville, ON L6K 2E9 1.55km -
Cobblestonembers
406 Speers Road, Oakville, ON L6K 2G2 1.6km -
Barbecues Galore
490 Speers Road, Oakville, ON L6K 2G3 1.73km
-
Film.Ca Cinemas
171 Speers Road, Unit 25, Oakville, ON L6K 3W8 1.76km -
Cineplex Cinemas
3531 Wyecroft Road, Oakville, ON L6L 0B7 7.59km -
Five Drive-In Theatre
2332 Ninth Line, Oakville, ON L6H 7G9 7.84km
-
Oakville Public Library - Central Branch
120 Navy Street, Oakville, ON L6J 2Z4 1.17km -
Oakville Public Library
1274 Rebecca Street, Oakville, ON L6L 1Z2 2.63km -
White Oaks Branch - Oakville Public Library
1070 McCraney Street E, Oakville, ON L6H 2R6 3.84km
-
Oakville Hospital
231 Oak Park Boulevard, Oakville, ON L6H 7S8 6.27km -
Oakville Trafalgar Memorial Hospital
3001 Hospital Gate, Oakville, ON L6M 0L8 7.38km -
Kerr Street Medical Centre
344 Kerr Street, Oakville, ON L6K 3B8 1.15km
-
Lakeside Park
2 Navy St (at Front St.), Oakville ON L6J 2Y5 1.17km -
Coronation Park
1426 Lakeshore Rd W (at Westminster Dr.), Oakville ON L6L 1G2 3.23km -
Holton Heights Park
1315 Holton Heights Dr, Oakville ON 4.48km
-
BMO Bank of Montreal
1461 Rebecca St, Oakville ON L6L 1Z8 3.32km -
TD Bank Financial Group
321 Iroquois Shore Rd, Oakville ON L6H 1M3 3.51km -
TD Bank Financial Group
1424 Upper Middle Rd W, Oakville ON L6M 3G3 5.2km
- 4 bath
- 4 bed
- 3000 sqft
225 William Street, Oakville, Ontario • L6J 1E1 • 1013 - OO Old Oakville
- — bath
- — bed
- — sqft
205 Forestwood Drive, Oakville, Ontario • L6J 4E5 • 1011 - MO Morrison
- 4 bath
- 3 bed
- 2500 sqft
68 Navy Street, Oakville, Ontario • L6J 2Y9 • 1013 - OO Old Oakville
- 6 bath
- 4 bed
- 3500 sqft
1322 Stanbury Road, Oakville, Ontario • L6L 2J4 • 1020 - WO West
- 7 bath
- 5 bed
- 5000 sqft
581 Maplehurst Avenue, Oakville, Ontario • L6L 4Y8 • 1020 - WO West
- 4 bath
- 3 bed
- 2500 sqft
69 Allan Street, Oakville, Ontario • L6J 3M7 • 1013 - OO Old Oakville
- 5 bath
- 4 bed
- 3500 sqft
574 Stephens Crescent West, Oakville, Ontario • L6K 1Y3 • Bronte East




